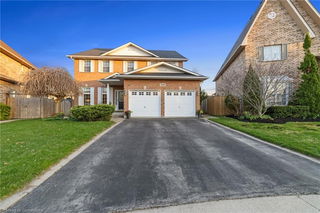2939 Darien Road




About 2939 Darien Road
2939 Darien Road is a Burlington detached house which was for sale. Listed at $1499900 in June 2025, the listing is no longer available and has been taken off the market (Sold Conditional) on 2nd of July 2025. 2939 Darien Road has 4 beds and 3 bathrooms. Situated in Burlington's Rose neighbourhood, Alton, Headon, Tansley and Uptown are nearby neighbourhoods.
Some good places to grab a bite are McDonald's, Gino's Pizza or China Taste. Venture a little further for a meal at one of Rose neighbourhood's restaurants. If you love coffee, you're not too far from Tim Hortons located at 2971 Walker's Line. For grabbing your groceries, Longo's is a 3-minute walk.
Transit riders take note, 2939 Darien Rd, Burlington is only steps away to the closest public transit Bus Stop (Berton / Darien) with route Millcroft.
- 4 bedroom houses for sale in Rose
- 2 bedroom houses for sale in Rose
- 3 bed houses for sale in Rose
- Townhouses for sale in Rose
- Semi detached houses for sale in Rose
- Detached houses for sale in Rose
- Houses for sale in Rose
- Cheap houses for sale in Rose
- 3 bedroom semi detached houses in Rose
- 4 bedroom semi detached houses in Rose
- There are no active MLS listings right now. Please check back soon!



