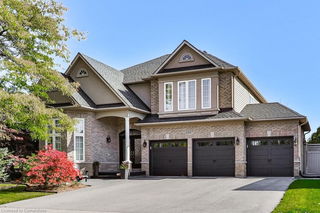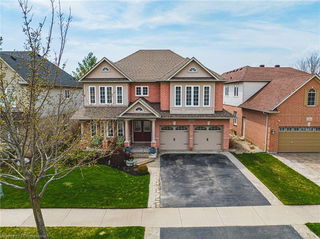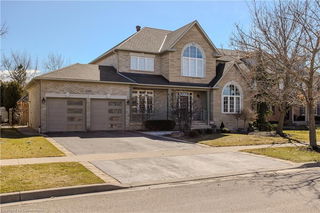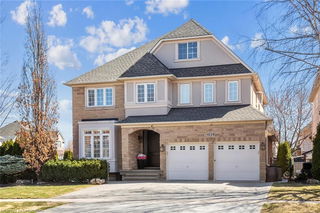2557 Armour Crescent




About 2557 Armour Crescent
2557 Armour Crescent is a Burlington detached house which was for sale. Asking $2249900, it was listed in November 2024, but is no longer available and has been taken off the market (Terminated) on 12th of February 2025.. This 3028 sqft detached house has 4 beds and 3 bathrooms. 2557 Armour Crescent resides in the Burlington Rose neighbourhood, and nearby areas include Alton, Orchard, Bronte Creek and Uptown.
There are a lot of great restaurants around 2557 Armour Cres, Burlington. If you can't start your day without caffeine fear not, your nearby choices include Starbucks. Nearby grocery options: BulkBarn is a short distance away.
If you are reliant on transit, don't fear, there is a Bus Stop (Appleby / Dundas) a 3-minute walk.
© 2025 Information Technology Systems Ontario, Inc.
The information provided herein must only be used by consumers that have a bona fide interest in the purchase, sale, or lease of real estate and may not be used for any commercial purpose or any other purpose. Information deemed reliable but not guaranteed.
- 4 bedroom houses for sale in Rose
- 2 bedroom houses for sale in Rose
- 3 bed houses for sale in Rose
- Townhouses for sale in Rose
- Semi detached houses for sale in Rose
- Detached houses for sale in Rose
- Houses for sale in Rose
- Cheap houses for sale in Rose
- 3 bedroom semi detached houses in Rose
- 4 bedroom semi detached houses in Rose



