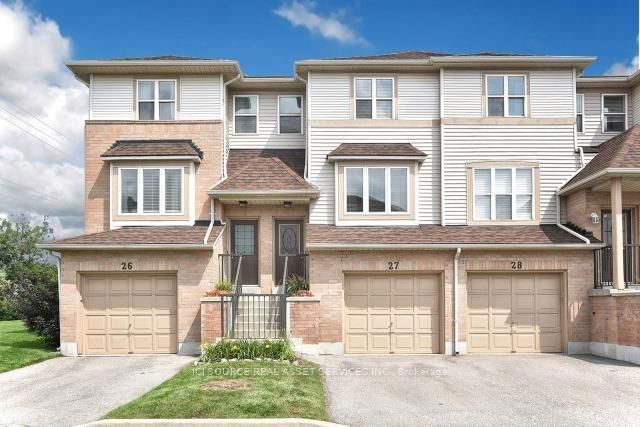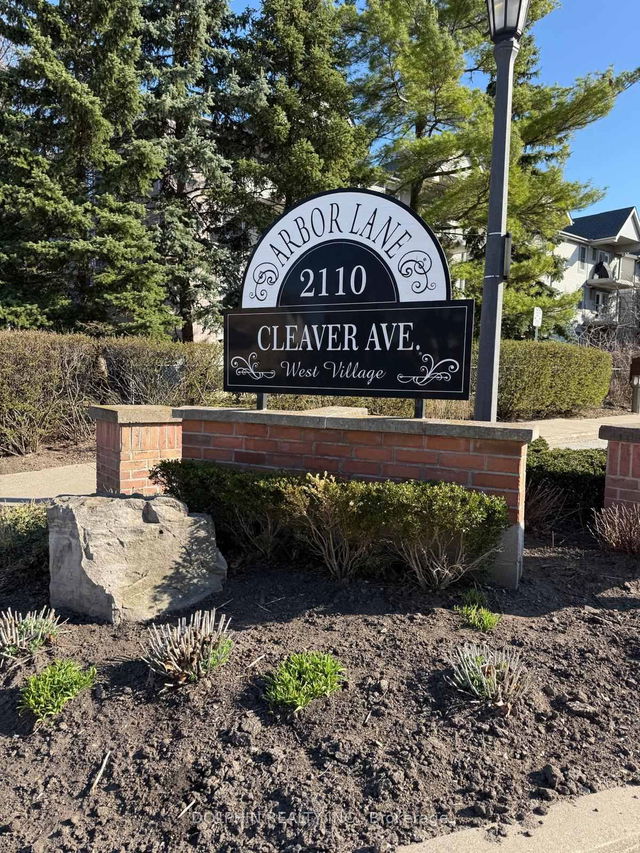Furnished
No
Locker
None
Exposure
W
Possession
1-29 days
Price per sqft
$2.13 - $2.43
Hydro included
No
Outdoor space
-
Age of building
28 years old
See what's nearby
Description
Beautifully Renovated 3-Bedroom Townhouse. Welcome to this beautifully updated 3-bedroom, 2-bathroom condo townhouse located in Burlington's desirable Head on Forest neighborhood. Perfectly suited for young families and busy commuters, this home blends comfort, style, and unbeatable convenience. Step into a newly renovated kitchen featuring modern cabinetry, under-cabinet lighting and elegant quartz countertops. Fresh luxury vinyl plank flooring flows through the main areas, while new carpeted stairs and a fresh coat of paint give the home a clean, modern feel. The main bathroom has been upgraded with a new vanity, offering a sleek, refreshed look. Enjoy a spacious primary bedroom with a walk-in closet, and relax in the cozy lower-level family room with a gas fireplace perfect for movie nights or a quiet escape. Outside, the private, fenced backyard backs onto a peaceful creek, providing a serene setting rarely found in condo living. Additional features include in-suite laundry, extra garage storage, visitor parking, and new windows and window coverings coming Summer 2025. Located within walking distance to parks, stores, restaurants, and close to major highways, 407 carpool, and GO Bus station, this location makes commuting a breeze while keeping family essentials close at hand. Don't miss this opportunity to live in a stylish, move-in-ready home in one of Burlington's most family-friendly communities! *For Additional Property Details Click The Brochure Icon Below*
Broker: ICI SOURCE REAL ASSET SERVICES INC.
MLS®#: W12174995
Property details
Neighbourhood:
Parking:
2
Parking type:
Owned
Property type:
Condo Townhouse
Heating type:
Forced Air
Style:
3-Storey
Ensuite laundry:
Yes
Water included:
No
Corp #:
HCC-299
MLS Size:
1400-1599 sqft
Listed on:
May 27, 2025
Show all details
Rooms
| Name | Size | Features |
|---|---|---|
Dining Room | 15.2 x 10.8 ft | |
Kitchen | 11.7 x 11.0 ft | |
Bedroom 3 | 13.2 x 9.1 ft |
Show all
BBQ Permitted
Visitor Parking
Included in Maintenance Fees
Parking





