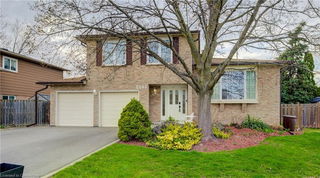2462 No 1 Side Road




About 2462 No 1 Side Road
2462 No 1 Side Road is a Burlington detached house which was for sale. Listed at $1178800 in March 2025, the listing is no longer available and has been taken off the market (Sold Conditional) on 26th of April 2025. 2462 No 1 Side Road has 3+2 beds and 2 bathrooms. 2462 No 1 Side Road, Burlington is situated in Rural Burlington, with nearby neighbourhoods in Brant Hills, Headon, Alton and Rose.
For groceries there is Michael's No Frills which is a 26-minute walk.
Getting around the area will require a vehicle, as the nearest transit stop is a Bus Stop (Guelph / Dundas) and is only a 22 minute walk
© 2025 Information Technology Systems Ontario, Inc.
The information provided herein must only be used by consumers that have a bona fide interest in the purchase, sale, or lease of real estate and may not be used for any commercial purpose or any other purpose. Information deemed reliable but not guaranteed.
- 4 bedroom houses for sale in Rural Burlington
- 2 bedroom houses for sale in Rural Burlington
- 3 bed houses for sale in Rural Burlington
- Townhouses for sale in Rural Burlington
- Semi detached houses for sale in Rural Burlington
- Detached houses for sale in Rural Burlington
- Houses for sale in Rural Burlington
- Cheap houses for sale in Rural Burlington
- 3 bedroom semi detached houses in Rural Burlington
- 4 bedroom semi detached houses in Rural Burlington
- There are no active MLS listings right now. Please check back soon!



