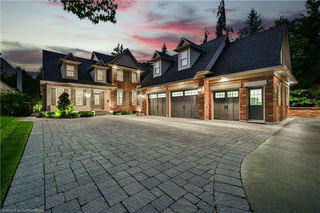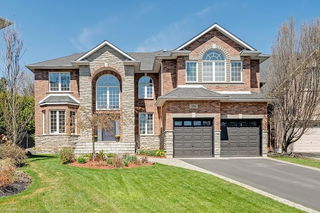246 Pomona Avenue




About 246 Pomona Avenue
246 Pomona Avenue is a Burlington detached house which was for sale. Listed at $3650000 in May 2025, the listing is no longer available and has been taken off the market (Sold Conditional) on 3rd of June 2025. 246 Pomona Avenue has 4+1 beds and 6 bathrooms. 246 Pomona Avenue, Burlington is situated in Roseland, with nearby neighbourhoods in Brant, Shoreacres, Freeman and Mountainside.
For groceries there is The Vitamin Store which is an 8-minute walk.
If you are reliant on transit, don't fear, there is a Bus Stop (Guelph / Lakeshore) a 6-minute walk.
© 2025 Information Technology Systems Ontario, Inc.
The information provided herein must only be used by consumers that have a bona fide interest in the purchase, sale, or lease of real estate and may not be used for any commercial purpose or any other purpose. Information deemed reliable but not guaranteed.
- 4 bedroom houses for sale in Roseland
- 2 bedroom houses for sale in Roseland
- 3 bed houses for sale in Roseland
- Townhouses for sale in Roseland
- Semi detached houses for sale in Roseland
- Detached houses for sale in Roseland
- Houses for sale in Roseland
- Cheap houses for sale in Roseland
- 3 bedroom semi detached houses in Roseland
- 4 bedroom semi detached houses in Roseland
- There are no active MLS listings right now. Please check back soon!


