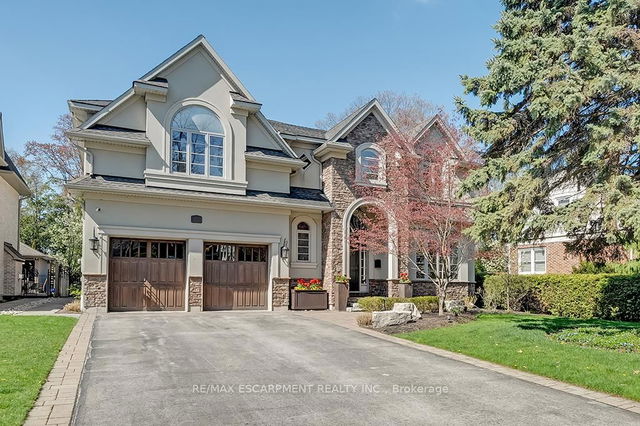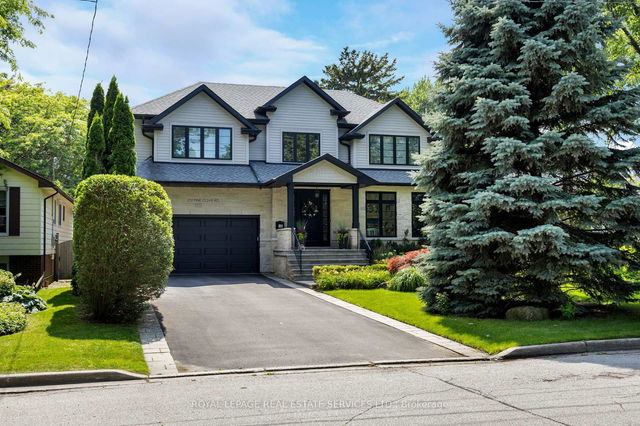Size
-
Lot size
9750 sqft
Street frontage
-
Possession
Flexible
Price per sqft
$730 - $1,043
Taxes
$16,614.2 (2025)
Parking Type
-
Style
2-Storey
See what's nearby
Description
Fabulous custom and one-of-a-kind in prime Roseland location! 4,186 sq.ft. + a fully finished lower level. Main level with 10' ceilings features an open concept kitchen/great room with gas fireplace, pot lighting, built-in custom cabinetry, granite, stainless steel appliances including a gas range, heated kitchen floor and a walkout to a stunning, professionally landscaped yard! The main level also features a living room with gas fireplace, a separate dining room with walkout and a mud room with inside entry from a double garage. The upper level features 4 bedrooms, all with ensuite bathrooms including the primary with two walk-in closets, vaulted ceiling, 5-piece ensuite and a walkout to a covered balcony. The fully finished lower level with 9' ceilings has an additional bedroom, 3-piece bathroom and a spacious rec room. Other luxury features include hardwood floors, crown moulding, central vac, built-in audio speakers and an upper level laundry. Exterior highlights include a custom gazebo with gas fireplace, large patio, built-in barbecue, hot tub, landscape lighting, irrigation system and water feature! 4+1 bedrooms and 5.5 bathrooms.
Broker: RE/MAX ESCARPMENT REALTY INC.
MLS®#: W12134145
Property details
Parking:
6
Parking type:
-
Property type:
Detached
Heating type:
Forced Air
Style:
2-Storey
MLS Size:
3500-5000 sqft
Lot front:
65 Ft
Lot depth:
150 Ft
Listed on:
May 8, 2025
Show all details
Rooms
| Level | Name | Size | Features |
|---|---|---|---|
Second | Bedroom | 20.4 x 13.3 ft | |
Ground | Kitchen | 19.0 x 10.2 ft | |
Second | Bedroom | 15.6 x 12.2 ft |
Show all
Instant estimate:
orto view instant estimate
$508,912
lower than listed pricei
High
$3,271,369
Mid
$3,141,088
Low
$2,966,957







