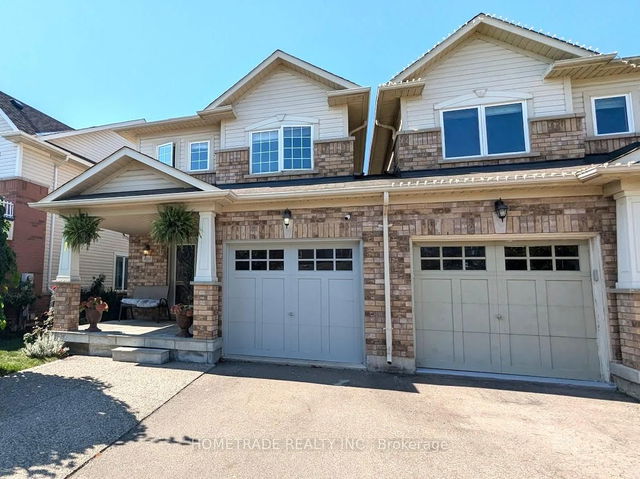Size
-
Lot size
1750 sqft
Street frontage
-
Possession
2025-05-01T00:
Price per sqft
-
Taxes
$4,434.68 (2024)
Parking Type
-
Style
2-Storey
See what's nearby
Description
Stunning 3-Bed, 2.5-Bath Townhome in The Orchard - A Must-See! Welcome to your dream home! This sleek and sophisticated 3-bedroom, 2.5-bath townhome is uniquely situated in The Orchard, linked only by the garage, ensuring both privacy and tranquility. Extensive updates and custom features throughout make this property truly stand out. Key Features: Modern Kitchen: Experience a high-gloss kitchen with quartz countertops, a stylish glass slab backsplash, and top-of-the-line Samsung appliances. Elegant Living Space: The living room boasts rich African Walnut hardwood floors, a ledgerock gas fireplace with a custom mantle, and French doors that open to a private backyard oasis. Outdoor Retreat: Enjoy a serene backyard with a pergola-covered patio, perfect for entertaining or relaxing. A natural gas BBQ hook-up makes outdoor cooking a delight. Spacious Bedrooms: The second level features three generously sized bedrooms, including a Master Suite with two closets and an updated ensuite bath for ultimate comfort. Versatile Basement: The fully finished basement showcases new engineered flooring (2023), providing a modern recreation room or teen retreat for additional living space. Recent Upgrades: A new re-shingled roof was completed in July 2023, enhancing both aesthetics and durability, ensuring peace of mind for years to come. Location Highlights: This upscale home is conveniently located within walking distance to schools and offers easy access to highways and GO transit, blending suburban charm with urban convenience. Don't Miss Out! This townhome is truly turn-key, with nothing to do but move in and enjoy. Schedule your private showing today and experience the elegance and comfort this home has to offer. You're going to love living here!
Broker: COTTAGE VACATIONS REAL ESTATE BROKERAGE
MLS®#: W11974109
Property details
Parking:
2
Parking type:
-
Property type:
Link
Heating type:
Forced Air
Style:
2-Storey
MLS Size:
-
Lot front:
25 Ft
Lot depth:
70 Ft
Listed on:
Feb 14, 2025
Show all details
Rooms
| Level | Name | Size | Features |
|---|---|---|---|
Ground | Laundry | 2.00 x 2.00 ft | |
Ground | Recreation | 8.00 x 6.00 ft | |
Ground | Bedroom 3 | 3.00 x 4.00 ft |
Show all
Instant estimate:
orto view instant estimate
$53,200
higher than listed pricei
High
$1,127,085
Mid
$1,082,200
Low
$1,022,206







