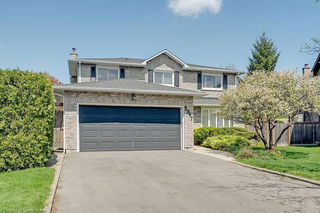Welcome to 2345 Cavendish Drive, where timeless craftsmanship meets magazine-worthy design in one of Burlington's most coveted, family-friendly neighbourhoods. Renovated top to bottom by devoted homeowners who spared no expense, this 4-level backsplit is and feels like a custom masterpiece. Every inch has been thoughtfully curated, from the slow-close dovetailed drawers to the hand-crafted cabinetry by Coxson and McInnis designed for real-life luxury and the kind of quality that only reveals itself upon closer look. The kitchen is a magazine worthy showstopper! All high end Thermador appliances, including: gas range, French-door fridge, dishwasher, built-in microwave accented with an oversized quartz countertop island, and a marble herringbone backsplash that steals the spotlight. It's the kind of space that makes you want to cancel dinner plans and host every holiday. Just off the side, a custom mudroom with penny tile floors, laundry built-in, and endless storage makes family life feel effortless. Throughout the home, you'll find hardwood floors, solid poplar crown mouldings, built-in closets, and rich wood millwork that gives every room character. The warmth continues throughout, but it's the lower level where things truly cozy up. A bright walk-out leads you to the backyard, while an electric fireplace wrapped in marble tile and bespoke millwork turns the family room into the heart of the home. A space to unwind, entertain, or just enjoy the view and company. Outside, the magic continues set on over a quarter-acre lot, the backyard is wrapped in towering trees for complete privacy, the kind that makes you forget you're just minutes to shops, groceries, schools, transit, and the lake. It's the perfect blend of retreat and convenience. Homes like this don't come up often. But once you step inside, you'll understand why it had to be this one.







