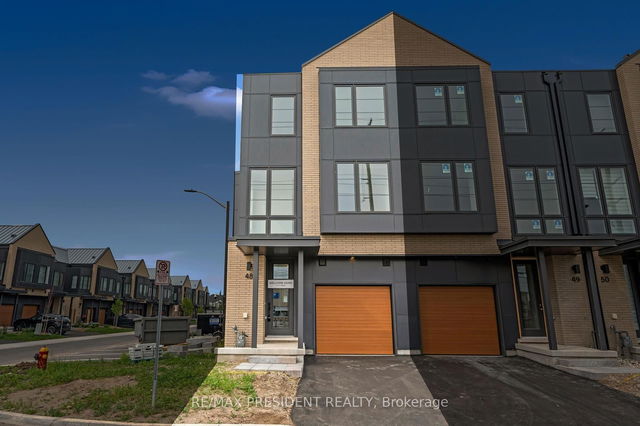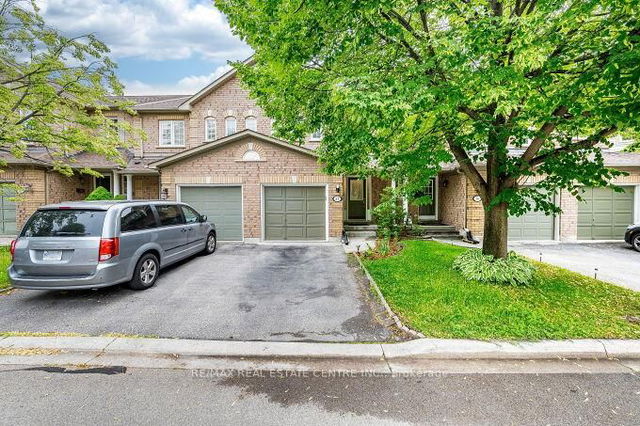Furnished
No
Locker
None
Exposure
S
Possession
Flexible
Price per sqft
$1.95 - $2.19
Hydro included
No
Outdoor space
Balcony, Patio
Age of building
0-1 years old
See what's nearby
Description
Stunning brand-new end unit located in the prestigious Millcroft community, offering over 1,700 square feet of beautifully finished living space. This modern 3-bedroom, 2.5-bathroom home showcases top-quality finishes throughout. The ground level features a spacious foyer, convenient garage access, and a large family room with direct access to the backyard. The main floor boasts a bright, open-concept living and dining area with 9-foot ceilings and rich hardwood flooring. The upgraded kitchen is a showstopper with a large island, quartz countertops, stainless steel appliances, and a separate pantry. Step out from the kitchen to a generous deck equipped with a gas BBQ hookup, ideal for outdoor entertaining. A stylish 2-piece powder room completes this level. Upstairs, you'll find three well-appointed bedrooms, including a luxurious primary suite with a spa-like 5-piece ensuite and a walk-in closet. This floor also features a second full bathroom and convenient stackable laundry. The unfinished basement provides ample storage space. With excellent curb appeal, a single-car garage, and a location just steps from top-rated schools, shopping, golf, and all amenities, plus easy access to highways and the GO Station, this home is the perfect blend of style, comfort, and convenience . No smoking, No pets.
Broker: RE/MAX PRESIDENT REALTY
MLS®#: W12235974
Property details
Neighbourhood:
Parking:
2
Parking type:
-
Property type:
Condo Townhouse
Heating type:
Forced Air
Style:
3-Storey
Ensuite laundry:
No
Water included:
No
MLS Size:
1600-1799 sqft
Listed on:
Jun 20, 2025
Show all details
Rooms
| Name | Size | Features |
|---|---|---|
Dining Room | 9.6 x 13.7 ft | |
Living Room | 16.8 x 11.8 ft | |
Family Room | 16.9 x 12.3 ft |
Show all






