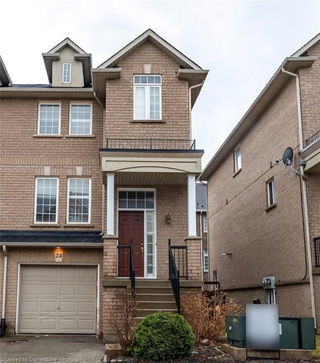Furnished
No
Locker
None
Exposure
NS
Possession
Immediate
Price per sqft
$2.00 - $2.22
Hydro included
No
Outdoor space
Balcony, Patio
Age of building
0-1 years old
See what's nearby
Description
Experience luxury townhome living in the prestigious Millcroft community! This Executive 3+1 bedroom, 4 bathroom, 2 STORY END UNIT townhome offers 2,300 sq ft of total finished living space, crafted with only TOP quality materials throughout. Located in one of Burlingtons most sought-after neighbourhoods, this home is surrounded by parks, trails, golf courses, Top-ranked schools, and minutes from shopping, dining, and everyday conveniences. Perfect for commuters with easy access to 407, 403/QEW, and Appleby GO Station. The bright, open-concept main level showcases hardwood flooring, high ceilings, and large windows filling the space with natural light. The modern kitchen features stainless steel appliances, quartz countertops, and a generous island with seating perfect for entertaining. Upstairs, the primary bedroom retreat offers a walk-in closet and a luxurious ensuite with a soaker tub and premium finishes. Two additional bright bedrooms with huge windows and a full bath complete the upper level, with convenient bedroom level laundry!! The fully finished basement includes a bedroom, 4-piece bathroom, and versatile living space ideal for a guest suite, media room, or home gym. Great curb appeal. *** This is carefree, luxury living at its finest, built with superior craftsmanship and high-end materials!! Maintenance-free living so you can enjoy your home! ***
Broker: SKYLAND REALTY INC.
MLS®#: W12097301
Property details
Neighbourhood:
Parking:
2
Parking type:
-
Property type:
Condo Townhouse
Heating type:
Forced Air
Style:
2-Storey
Ensuite laundry:
Yes
Water included:
No
MLS Size:
1800-1999 sqft
Listed on:
Apr 22, 2025
Show all details
Rooms
| Name | Size | Features |
|---|---|---|
Great Room | 8.3 x 14.8 ft | |
Primary Bedroom | 17.7 x 12.5 ft | |
Dining Room | 8.2 x 14.6 ft |
Show all
Included in Maintenance Fees
Parking





