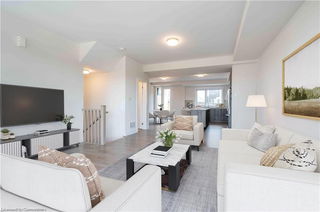Furnished
No
Locker
None
Exposure
SE
Possession
2025-02-11
Price per sqft
$2.65 - $2.98
Hydro included
No
Outdoor space
Balcony, Patio
Age of building
0-1 years old
See what's nearby
Description
Brand New, Executive Townhome in Millcroft. Situated on the Premier Corner Lot Of this Subdivision, Offers Ideal South-East Exposure. 4 Bedroom 4 Bathrooms. 4 Car Parking, Double-Car Garage/ 2 Car Driveway. Quality Build by Branthaven Homes. Approximately 2,415 Square Feet of Living Space (including a 270 square foot finished basement) .This exceptional Townhome offers a Luxurious Lifestyle within a Community Celebrated for its Schools, Millcroft Golf & Country Club, Vibrant Shopping, Dining & Easy Access to Major Highways. Large Floor to Ceiling Windows with Lots of Natural Light. Upgraded Tile, Interior Sounds Insulation between Main Floor and Bedrooms. Car Charger Rough-in. The Main Level Features a Private Bedroom/Office complete with a Four-Piece Ensuite, Perfect for Multi-Generational Living or Home Office. 9' Ceilings Create an Airy, Open Concept Space Ideal for Entertaining. Open Concept Living and Dining. Kitchen with Quartz Countertops, a Generous Island. Outdoor Patio Equipped with a Gas BBQ Hookup and Plenty of Room for Dining & Lounging
Broker: WESTPORT ONE REALTY INC.
MLS®#: W11966668
Property details
Neighbourhood:
Parking:
4
Parking type:
Owned
Property type:
Condo Townhouse
Heating type:
Forced Air
Style:
3-Storey
Ensuite laundry:
No
Water included:
No
MLS Size:
2000-2249 sqft
Listed on:
Feb 11, 2025
Show all details
Rooms
| Name | Size | Features |
|---|---|---|
Other | 9.3 x 3.9 ft | Broadloom, 4 Pc Ensuite, Window Flr to Ceil |
Laundry | 7.8 x 5.7 ft | Hardwood Floor, Large Window, Open Concept |
Dining Room | 14.1 x 7.8 ft | Hardwood Floor, Window Flr to Ceil, Open Concept |
Show all
BBQ Permitted
Visitor Parking





