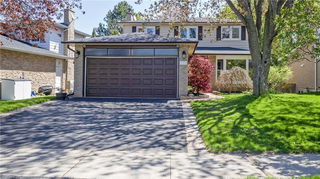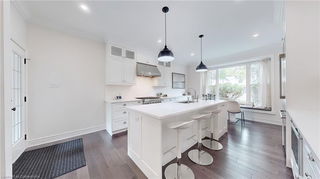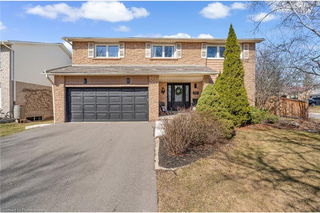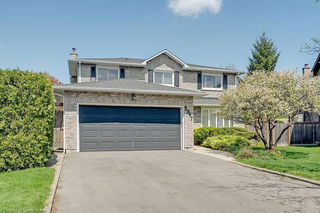Welcome to this beautifully maintained Mattamy-built two-story home in the highly desirable Tyandaga neighbourhood, offered for sale by the original owner. This beautiful residence features 4+1 spacious bedrooms and 2.5 updated baths, perfectly designed for family living and entertaining. As you step inside, you are greeted by a large foyer that leads to an inviting main floor layout. The cozy family room is perfect for relaxation, featuring wooden ceiling beams, a charming reclaimed brick wood-burning fireplace and sliding doors that open to your backyard, creating a seamless flow between indoor and outdoor spaces. The expansive eat-in kitchen is a chef’s delight, offering ample counter space and storage for all your culinary needs. Adjacent to the kitchen, a separate dining room provides an elegant setting for family meals and holiday gatherings. Glass french doors to the generous sized living room, a convenient laundry room with laundry sink and closet help simplify daily tasks. Retreat to the massive primary bedroom, a true sanctuary that boasts a luxurious four-piece en-suite and a generous walk-in closet, providing plenty of room for your wardrobe. Three additional well-sized bedrooms offer flexibility for family, guests, or a home office. Updated bathrooms throughout the home showcase modern finishes, ensuring comfort and style. The finished basement adds even more value, providing a versatile room that can serve as an office or an extra bedroom accommodating your unique lifestyle needs, a cold cellar and large storage room/workshop. With a double car garage featuring interior entry. The fully fenced rear yard features a composite 2 tier deck and gas bbq/gas line. This beautiful Tayandaga home combines elegance, comfort, and functionality. Don't miss this opportunity to make this wonderful home yours and discover the perfect place to create lasting memories!







