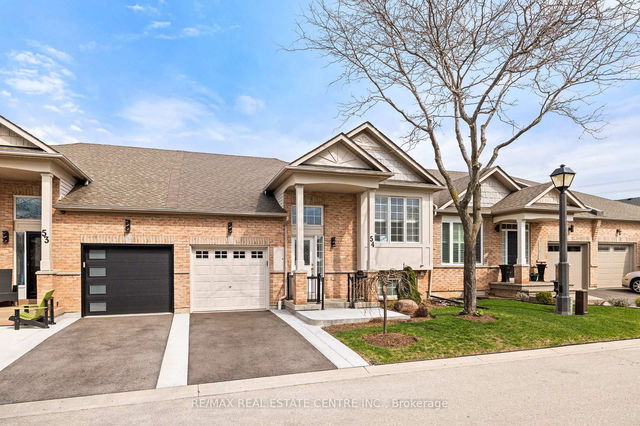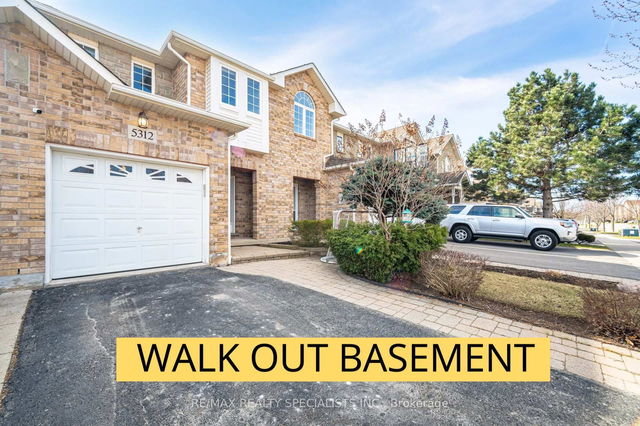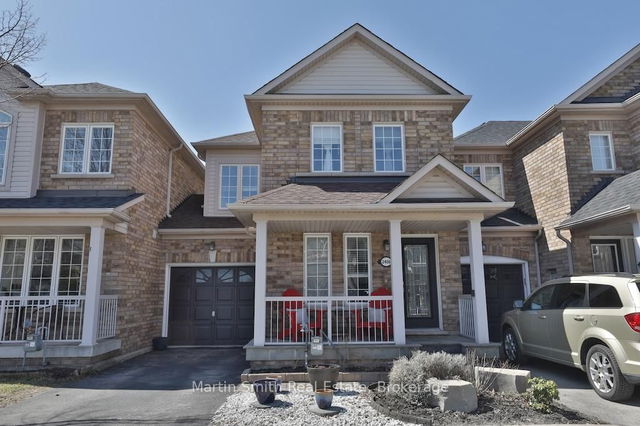Size
-
Lot size
2638 sqft
Street frontage
-
Possession
Flexible
Price per sqft
$640 - $873
Taxes
$4,664.22 (2024)
Parking Type
-
Style
Bungalow-Raised
See what's nearby
Description
Welcome home to this raised bungalow townhome, located in the sought after Millcroft community. Offering main-floor living, this home features spacious principal rooms with high ceilings, hardwood floors and neutral decor. The bright, open-concept living area includes a large living room and a dining room perfect for entertaining. The eat-in kitchen is equipped with granite countertops and ample storage. A convenient main-floor primary bedroom with a 4-piece ensuite and walk-in closet completes this level. The fully finished lower level is filled with natural light, thanks to oversized windows, and offers a spacious rec room, an additional bedroom, and an updated 4-piece bathroom. Outside, enjoy summer dining and BBQs on the large stone patio in the fully fenced backyard. Additional features include a full-size garage, private entrance, and a road fee of $140 per month. Walking distance to local parks, shops, and restaurants, with quick access to the 407 and QEW. HWT -Owned 2024, Fridge -2024, Furnace/AC 2016, Driveway 2024
Broker: RE/MAX ESCARPMENT REALTY INC.
MLS®#: W11959273
Property details
Parking:
3
Parking type:
-
Property type:
Att/Row/Twnhouse
Heating type:
Forced Air
Style:
Bungalow-Raised
MLS Size:
1100-1500 sqft
Lot front:
29 Ft
Lot depth:
90 Ft
Listed on:
Feb 6, 2025
Show all details







