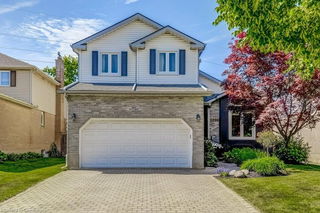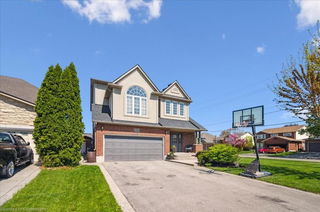Welcome Home. Situated on one of the most desirable streets in the highly sought-after Headon Forest community. Step into a grand foyer that sets the tone for this spacious 4 bedroom 3 bath detached home. The formal living room invites you in and flows seamlessly into the generously sized dining room…perfect for entertaining! Just off the dining area, the kitchen offers granite counters, working island and large windows that provide loads of natural light. The cozy family room features a gas fireplace, creating the perfect ambiance for relaxing evenings. Potlights and hardwood flooring throughout, main level laundry and a powder room complete the main level. Upstairs, you'll find a large primary bedroom with its own private 3pc ensuite. Three additional generously sized bedrooms giving plenty of space for family or guests. A 5pc main bath and updated vinyl flooring complete this level. The finished lower level adds fantastic extra living space with updated flooring…ideal for a recroom, home gym, playroom or whatever suits your lifestyle. Step into your backyard where you will find a new patio… perfect for outdoor dining and entertaining. Conveniently located in a family oriented neighbourhood, near exceptional schools, parks, shopping and major highways.







