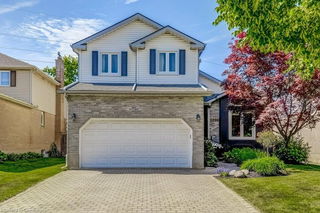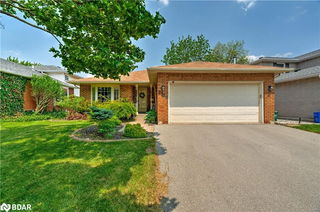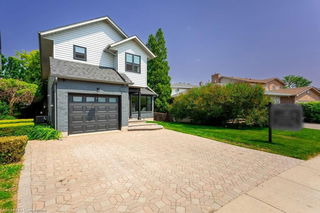Prepare to be impressed! This beautifully renovated 3+1 bedroom, 3-bathroom family home offers 2,245 sq ft of elegant living space in sought-after Headon Forest. Nearly every inch has been meticulously updated, starting with a custom interlocking stone walkway that leads to a grand foyer with soaring ceilings and a stunning open-concept layout. The main floor features a show-stopping staircase, spacious living and dining areas, and a gourmet kitchen with quartz countertops, stainless steel appliances including a double oven, wine fridge, and abundant storage. Upstairs, the primary suite includes his and hers closets and a luxurious 5 pc ensuite. Two additional bedrooms and a stylish guest bathroom complete the level. The partially finished basement adds a kitchenette, a 4th bedroom (currently a gym) with running water and vanity, and tons of storage. Step outside to an exceptional multi-level backyard retreat with a custom cedar deck, stone fireplace wall and smoker, permanent canopy for year-round BBQ enjoyment, and an expansive interlock patio surrounding a 15 ft above-ground pool. A shed and secure storage area add function to the beautifully landscaped yard. Ideally located near parks, schools, amenities, and major highways, this move-in-ready home is the total package. Homes move quickly in this area, hurry in before it's gone!







