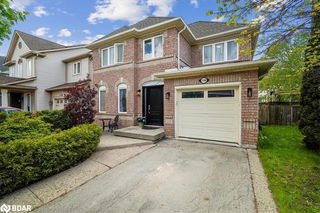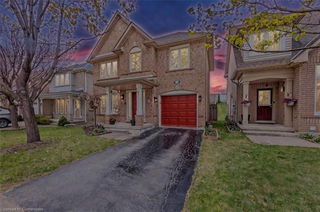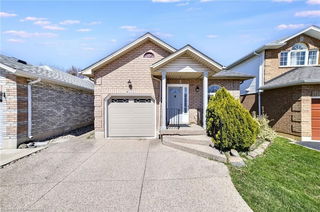2183 Birchleaf Lane




About 2183 Birchleaf Lane
2183 Birchleaf Lane is a Burlington detached house which was for sale. Listed at $1199000 in May 2025, the listing is no longer available and has been taken off the market (Terminated) on 3rd of June 2025. 2183 Birchleaf Lane has 3 beds and 4 bathrooms. 2183 Birchleaf Lane resides in the Burlington Orchard neighbourhood, and nearby areas include Uptown, Rose, Tansley and Alton.
Some good places to grab a bite are McDonald's, B & T Restaurant or Beertown Public House. Venture a little further for a meal at one of Orchard neighbourhood's restaurants. If you love coffee, you're not too far from Tim Hortons located at 1989 Appleby Line. For grabbing your groceries, Metro is only a 5 minute walk.
Transit riders take note, 2183 Birchleaf Ln, Burlington is a short walk to the closest public transit Bus Stop (Appleby / Dryden) with route Upper Middle.
© 2025 Information Technology Systems Ontario, Inc.
The information provided herein must only be used by consumers that have a bona fide interest in the purchase, sale, or lease of real estate and may not be used for any commercial purpose or any other purpose. Information deemed reliable but not guaranteed.
- 4 bedroom houses for sale in Orchard
- 2 bedroom houses for sale in Orchard
- 3 bed houses for sale in Orchard
- Townhouses for sale in Orchard
- Semi detached houses for sale in Orchard
- Detached houses for sale in Orchard
- Houses for sale in Orchard
- Cheap houses for sale in Orchard
- 3 bedroom semi detached houses in Orchard
- 4 bedroom semi detached houses in Orchard
- There are no active MLS listings right now. Please check back soon!



