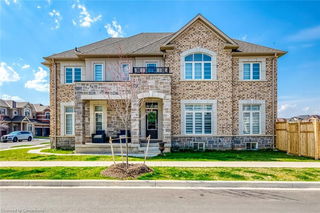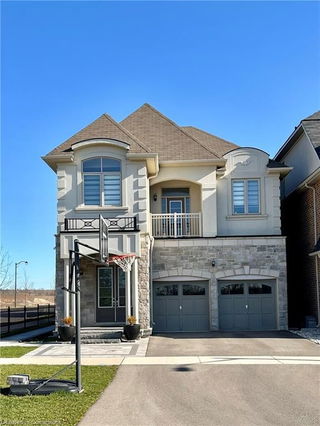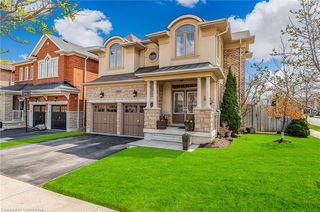Prepare to fall in love with this breathtaking bungalow in the coveted Millcroft community! Bathed in natural light, this 1,950+ sq ft (MPAC) masterpiece offers an open-concept layout that feels both grand and inviting, complemented by a fully finished basement, that's perfect for entertaining. The heart of the home is a gourmet, family-sized kitchen, complete with high-end appliances, a sunny breakfast area, with a walk-out to a charming deck. Step outside to your private backyard oasis, featuring multiple seating areas, a built-in BBQ with gas hookup, and a irrigation system and shed. The spacious family room, with its soaring ceilings and cozy fireplace, flows seamlessly into a separate living/den and elegant dining room, creating a perfect blend of comfort and sophistication. Convenience abounds with a main-level laundry room that opens to a double-car garage. Retreat to the expansive primary bedroom, a serene haven with a renovated 4-piece ensuite boasting a sleek glass shower and a walk-in closet. A second bedroom enjoys semi-ensuite access to another 4-piece bath. Skylights and abundant windows flood the home with light, enhancing its warm, welcoming vibe. The lower level is a dream, featuring a recreation room with a second fireplace, two additional bedrooms, a games room, ample storage, and a 3-piece bath. Nestled in the vibrant Millcroft community, close to shopping, restaurants, schools, Millcroft Golf, highways, and parks.







