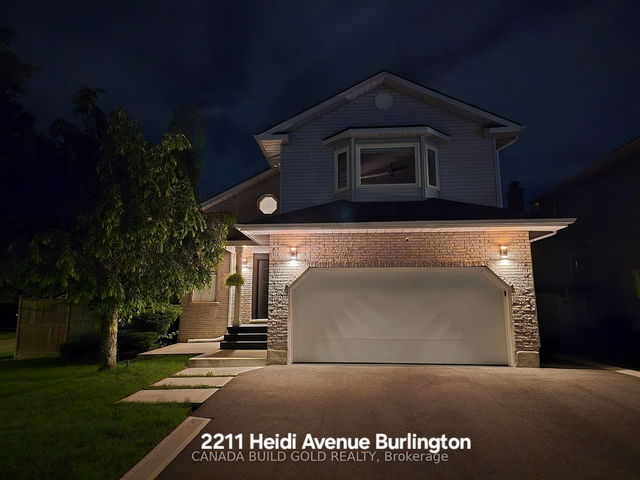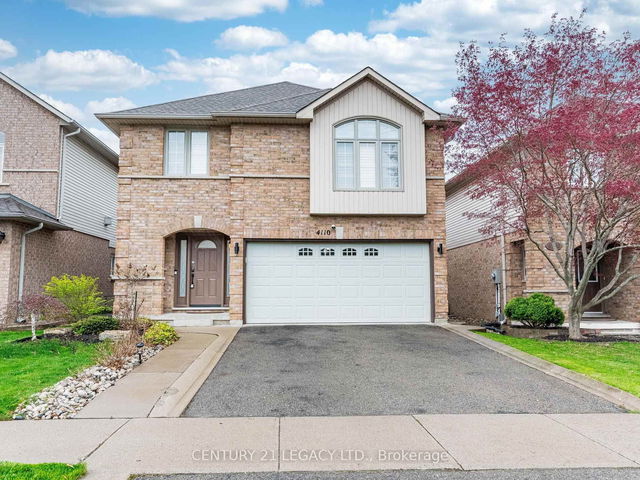Size
-
Lot size
5001 sqft
Street frontage
-
Possession
2025-09-01
Price per sqft
$672 - $840
Taxes
$5,435.7 (2024)
Parking Type
-
Style
2-Storey
See what's nearby
Description
Completely Renovated Stunning Home In The Heart Of Headon Forest W/Wide Plank White Oak Flooring, Floor-To-Ceiling Windows In Vaulted Great Room & Dining Area, Open Concept Kitchen W/Breakfast Bar, White Cabs & White Quartz Counters. Upstrs, Primary Suite W/Walk-Through Custom Closet, Rnvtd Ensuite + 2 Addnl Bdrms & Main Bath W/Laundry & Folding Area. Fnshd Lwr Lvl W/Wide Plank Flring, Upgrd Carpet, Media Area, Bar Area, Full Bath, B-I Workspace & Addnl Bdrm &/Or Exercise Rm. Outside, Fully Lndscpd Bckyrd W/Deck. Heated Garage & Electric Car Charging Station. Newer Pool 2023 and all equipment.
Broker: IPRO REALTY LTD.
MLS®#: W12215937
Property details
Parking:
4
Parking type:
-
Property type:
Detached
Heating type:
Forced Air
Style:
2-Storey
MLS Size:
2000-2500 sqft
Lot front:
47 Ft
Lot depth:
104 Ft
Listed on:
Jun 12, 2025
Show all details
Rooms
| Level | Name | Size | Features |
|---|---|---|---|
Ground | Kitchen | 15.9 x 12.3 ft | |
Ground | Great Room | 26.6 x 14.2 ft | |
Ground | Dining Room | 15.7 x 15.0 ft |
Show all
Instant estimate:
orto view instant estimate
$46,036
lower than listed pricei
High
$1,700,693
Mid
$1,632,964
Low
$1,542,438
Have a home? See what it's worth with an instant estimate
Use our AI-assisted tool to get an instant estimate of your home's value, up-to-date neighbourhood sales data, and tips on how to sell for more.







