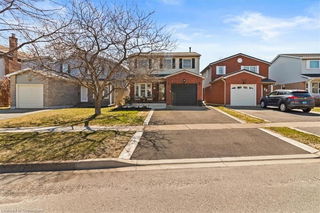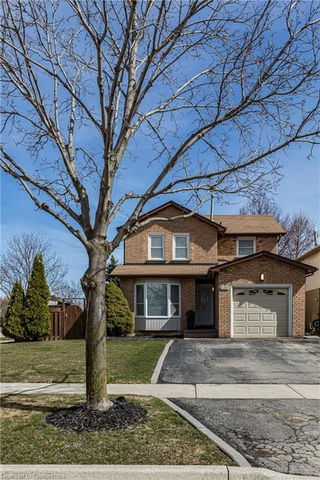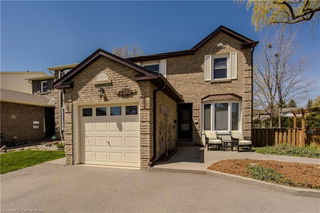Welcome to this stunning detached family home nestled in the highly sought-after neighbourhood of Headon Forest in Burlington — a true gem known for its mature trees, great schools, and unbeatable community feel. This beautifully maintained 3-bedroom, 3 bathroom home offers the perfect blend of charm, functionality, and modern updates designed for comfortable family living.
Step inside to find gleaming hardwood floors and elegant hardwood stairs that set a warm and inviting tone throughout the main and upper levels. The spacious updated eat-in kitchen is ideal for casual meals or entertaining, complete with stylish finishes and plenty of natural light. The adjoining living and dining areas offer a perfect flow for hosting or relaxing with family.
Upstairs, you’ll find three generously sized bedrooms, including a serene primary retreat featuring a fully updated 4-piece ensuite and ample closet space. The modern main bathroom has also been tastefully renovated, making daily routines a breeze for busy families.
The finished lower level adds even more living space, with durable laminate flooring, a cozy recreation room, bonus area for a home office or gym and lots of storage.
Outside, the beautiful backyard oasis is a dream for both relaxation and play. Enjoy morning coffee or evening dinners on the newer deck with a convenient walk-down to the yard, perfect for entertaining or soaking in the peaceful surroundings. A newer shed provides additional outdoor storage for tools, toys, or seasonal items.
Located on a quiet, family-friendly street surrounded by fantastic neighbours, this home offers the perfect blend of community, comfort, and convenience. Don’t miss your chance to live in one of Burlington’s most desirable neighborhoods — close to parks, trails, shopping, and schools. This is more than a home — it’s a lifestyle.







