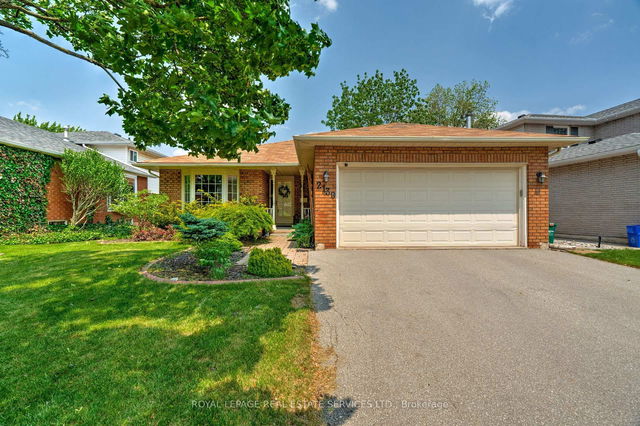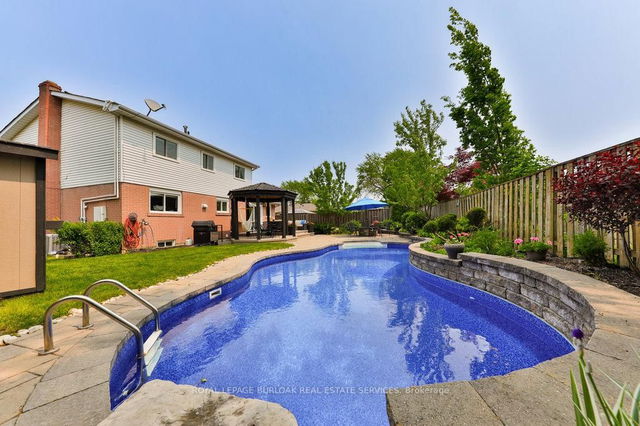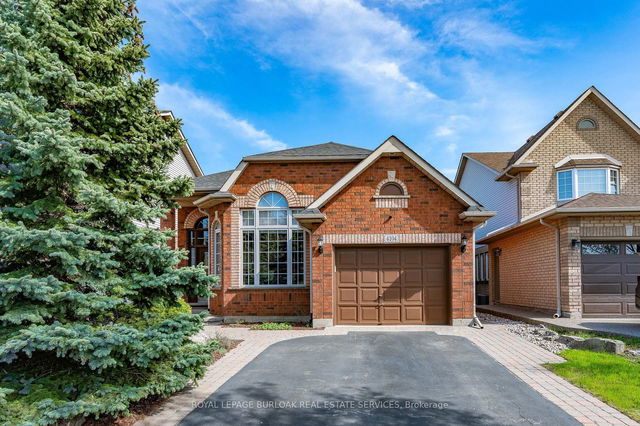Size
-
Lot size
5053 sqft
Street frontage
-
Possession
Flexible
Price per sqft
$675 - $900
Taxes
$6,276 (2024)
Parking Type
-
Style
Bungalow
See what's nearby
Description
Welcome to this beautifully maintained 1,660 sq ft 4 bedroom bungalow with a double car garage, ideally situated in the quiet and highly sought-after Headon Forest community. Designed for comfortable main-floor living, this home offers spacious principal rooms, two generous bedrooms, and two full bathrooms perfect for downsizers, small families, or anyone seeking a functional and accessible layout. The bright and airy main floor features a large living and dining area, ideal for hosting family gatherings. The open-concept kitchen and great room, complete with a cozy gas fireplace, create the perfect setting for everyday living and entertaining. Walk out through the garden doors to a private deck overlooking a mature, treed backyard. The primary bedroom includes a newly installed picture window, walk-in closet, and a 5-piece ensuite with a soaker tub and separate shower. Convenient main-floor laundry and inside entry to the garage add to the thoughtful design. The fully finished lower level provides additional living space with a recreation room, third bedroom & fourth bedroom, and a 3-piece bathroom ideal for overnight guests or multi-generational living. Enjoy the charm of an established neighbourhood with easy access to top-rated schools, parks, shopping, the Tansley Woods Community Centre, and just minutes to the QEW, 407, and the GO Station. This is comfortable, low-maintenance living with everything you need right at your doorstep.
Broker: ROYAL LEPAGE REAL ESTATE SERVICES LTD.
MLS®#: W12198966
Property details
Parking:
4
Parking type:
-
Property type:
Detached
Heating type:
Forced Air
Style:
Bungalow
MLS Size:
1500-2000 sqft
Lot front:
48 Ft
Lot depth:
104 Ft
Listed on:
Jun 5, 2025
Show all details
Rooms
| Level | Name | Size | Features |
|---|---|---|---|
Basement | Bedroom | 16.0 x 14.7 ft | |
Basement | Bedroom | 16.0 x 14.7 ft | |
Main | Family Room | 12.6 x 16.2 ft |
Show all
Instant estimate:
orto view instant estimate
$20,613
higher than listed pricei
High
$1,427,461
Mid
$1,370,613
Low
$1,294,631
Have a home? See what it's worth with an instant estimate
Use our AI-assisted tool to get an instant estimate of your home's value, up-to-date neighbourhood sales data, and tips on how to sell for more.







