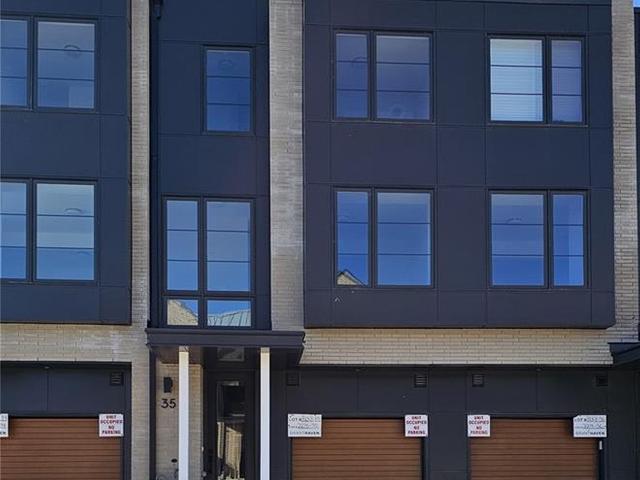Size
1846 sqft
Lot size
480.49 sqm
Street frontage
W
Possession
-
Price per sqm
$8,011
Taxes
-
Parking Type
Garage
Style
2 Storey
See what's nearby
Description
Welcome home. Spectacular Millcroft living features double driveway, double car garage, private entry, wrap-around yard, fully fenced green space yard with hot tub, gazebo and entertainer’s patio. Inside, this home has been completely upgraded with wide plank hardwood on all three levels open concept living with full size entertainer’s island, including quartz counters, wrap-around white cabinetry, all upgraded stainless appliances, eat-in area in the kitchen and floor-to-ceiling stone fireplace. Upstairs, primary bedroom with two closets and all new ensuite bath together with two additional bedrooms and 5pc main bath. The lower level is finished with an amazing recroom area…great for movie nights! This property easily accommodates all family sizes and parking needs…not a thing needs to be done in this newly updated home! Prime location with easy school access, close to shopping, restaurants and parks.
Broker: RE/MAX Escarpment Team Logue Realty Inc.
MLS®#: H4198562
Property details
Parking:
4
Parking type:
Garage
Property type:
-
Heating type:
Forced Air
Style:
2 Storey
MLS Size:
171 sqm
Lot front:
14.94 M
Lot depth:
32 M
Listed on:
Jun 27, 2024
Show all details
Rooms
| Level | Name | Size | Features |
|---|---|---|---|
Flat | Foyer | 0.0 x 0.0 m | |
Flat | Bedroom | 3.0 x 4.9 m | |
Flat | Bathroom | 0.0 x 0.0 m | |
Flat | Recreation Room | 6.4 x 5.5 m | |
Flat | Eat in Kitchen | 3.4 x 4.6 m | |
Flat | Dining Room | 3.4 x 3.0 m | |
Flat | Living Room | 3.7 x 6.1 m | |
Flat | Bathroom | 0.0 x 0.0 m | |
Flat | Laundry Room | 0.0 x 0.0 m | |
Flat | Primary Bedroom | 4.6 x 4.9 m | |
Flat | Ensuite | 0.0 x 0.0 m | |
Flat | Bedroom | 3.4 x 5.2 m |






