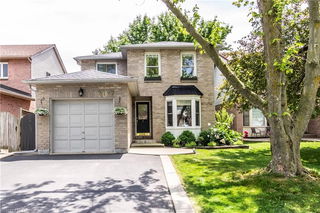2133 Clipper Crescent




About 2133 Clipper Crescent
2133 Clipper Crescent is a Burlington detached house which was for sale. It was listed at $1085000 in April 2025 but is no longer available and has been taken off the market (Sold Conditional) on 6th of May 2025.. This 1300 sqft detached house has 3 beds and 4 bathrooms. 2133 Clipper Crescent, Burlington is situated in Headon, with nearby neighbourhoods in Palmer, Brant Hills, Tansley and Rose.
For those that love cooking, Fortinos is only a 10 minute walk.
If you are reliant on transit, don't fear, there is a Bus Stop (Headon Forest / Maderna) a 5-minute walk.
© 2025 Information Technology Systems Ontario, Inc.
The information provided herein must only be used by consumers that have a bona fide interest in the purchase, sale, or lease of real estate and may not be used for any commercial purpose or any other purpose. Information deemed reliable but not guaranteed.
- 4 bedroom houses for sale in Headon
- 2 bedroom houses for sale in Headon
- 3 bed houses for sale in Headon
- Townhouses for sale in Headon
- Semi detached houses for sale in Headon
- Detached houses for sale in Headon
- Houses for sale in Headon
- Cheap houses for sale in Headon
- 3 bedroom semi detached houses in Headon
- 4 bedroom semi detached houses in Headon
- There are no active MLS listings right now. Please check back soon!



