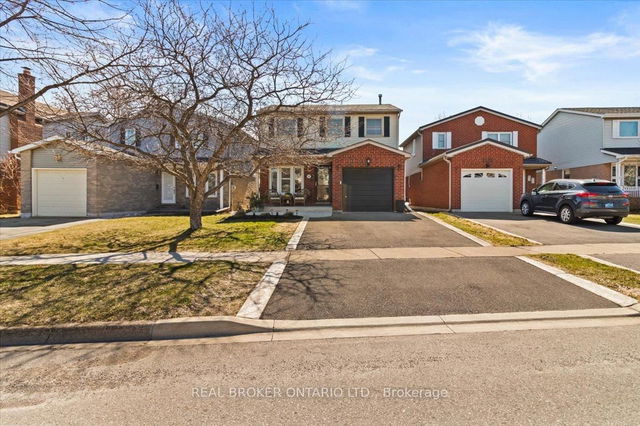Size
-
Lot size
3649 sqft
Street frontage
-
Possession
60-89 days
Price per sqft
$747 - $1,018
Taxes
$4,857.02 (2024)
Parking Type
-
Style
2-Storey
See what's nearby
Description
Your dream of detached living begins and ends with 2133 Clipper Cres! In the family friendly Headon Forest neighbourhood, this modern 3 bed 4 bath home is the perfect place to call home. As soon as you enter you are greeted with a spacious foyer, closet space, and main floor powder room. A large, modern, eat in kitchen with plenty of counter space, boasts a convenient central vac toe kick, and spills out to your open concept family/dining room, complete with gas fireplace and sliding door to your backyard complete with two tier wood deck. Upstairs, another spacious hallway leads to the three bedrooms, all of which have new closet doors. The Primary bedroom boasts a rare ensuite for this model of home, that is hidden behind the modern barn door. The full bath has a brand new vanity and the home has been freshly painted. Brand new broadloom carpet (2025) has been installed on the stairs. The basement is the ultimate rec room, complete with solid wood bar, enough space for a home office, family room, and work out area! EXTRAS! Phantom Screen on front door allows for natural air circulation. All Electrical light fixtures are updated and included. Roof (2021). Private attached garage space. Black out window coverings in all bedrooms! Conveniently located - 10 minutes to Burlington GO station, and half that to the 407 and QEW making commuting easy!
Broker: ROYAL LEPAGE SIGNATURE REALTY
MLS®#: W12055860
Property details
Parking:
3
Parking type:
-
Property type:
Detached
Heating type:
Forced Air
Style:
2-Storey
MLS Size:
1100-1500 sqft
Lot front:
35 Ft
Lot depth:
103 Ft
Listed on:
Apr 2, 2025
Show all details
Rooms
| Level | Name | Size | Features |
|---|---|---|---|
Main | Foyer | 0.0 x 0.0 ft | |
Main | Living Room | 0.0 x 0.0 ft | |
Second | Bedroom | 0.0 x 0.0 ft |
Show all
Instant estimate:
orto view instant estimate
$15,504
lower than listed pricei
High
$1,150,307
Mid
$1,104,496
Low
$1,043,267







