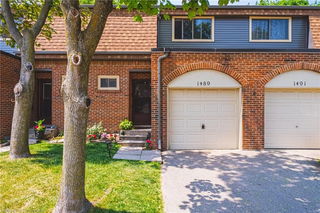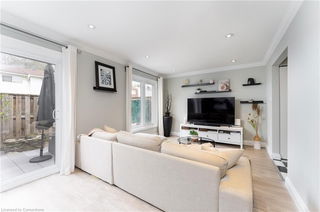Welcome to this cozy community in the heart of Tyandaga! This 1,400+ sq. ft. townhome features a spacious and inviting layout, perfect for comfortable living in the well-renowned Tynadaga neighborhood. Step inside through the newer, stylish front door and you'll be welcomed by generously sized living and dining rooms, filled with natural light from a large front window. The kitchen opens to a warm and cozy family room complete with a fireplace, creating an ideal space for relaxing or entertaining. From here, access the fully fenced backyard with a patio — an excellent extension of your outdoor living area. Upstairs, you'll find three bedrooms, including a large master bedroom with wide closets and a private 3-piece ensuite. A 4-piece main bathroom completes the upper level. The unfinished basement offers a blank canvas for future customization, includes a laundry area and direct access to the underground garage, where you'll have two dedicated parking spaces. Residents of Wellington Green enjoy access to a well-maintained recreation centre featuring a pool, sauna and hot tub — perfect for year-round enjoyment. Conveniently located near Tyandaga Golf Course, shopping, schools, and major highways—ideal for commuters.







