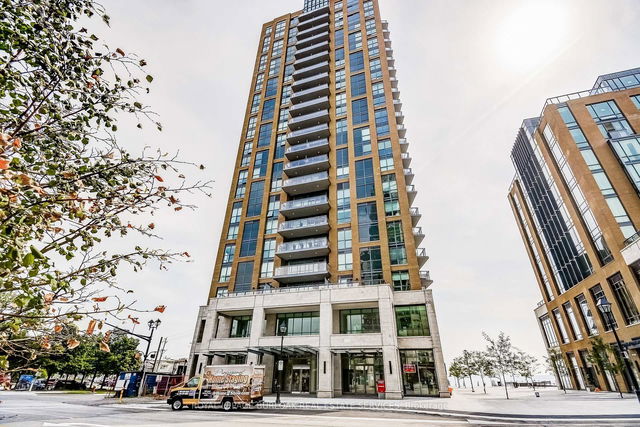Furnished
No
Locker
None
Exposure
SW
Possession
2025-06-01
Price per sqft
$3.98
Hydro included
No
Outdoor space
Balcony, Patio
Age of building
3 years old
See what's nearby
Description
Welcome to The Prestigious Bridgewater Residences where Lifestyle living meets Luxury. Superiorly Located on the Lake in the Heart of Burlington's Restaurant and Shopping District, this luxurious residential condominium Features a 5* Restaurant at the adjacent Boutique Pearle Hotel & Spa Plus Decor by Brian Gluckstein. Soak up the sun in this Beautiful 1 Bedroom Plus Den Suite with in-suite laundry, Two full baths and sweeping panoramic South/West views of Lake Ontario, the Courtyard, filled with trees, water features & stunning rockery to the Lake & Walking trails. Suite finishes include Marble tiles in Spacious Foyer & Kitchen along with Granite counter tops & Professionally finished State of the art B/I Thermador Appliances & custom Barzotti cabinetry. Primary Bedroom Features seating area w/Lake views, Walk through to double Facing closets that enter into a large Primary 5-Pce Ensuite w/heated Marble Floors, Soaker tub, Glass shower & a Double Granite Vanity. Suite includes Electronic Blinds throughout, Gas line on balcony for BBQ's & Two underground parking spots #45 & #46. The building also includes a Rooftop terrace on the 8th floor, state of the art fitness centre, social lounge and through the adjoining Signature Pearle Hotel & Spa, you'll enjoy exclusive privileges to the well-appointed Gym, resort-inspired Pool and access to their hospitality Room Service along with 24 Hour Concierge to assist with all your needs.
Broker: ROYAL LEPAGE BURLOAK REAL ESTATE SERVICES
MLS®#: W12188406
Property details
Neighbourhood:
Parking:
2
Parking type:
Owned
Property type:
Condo Apt
Heating type:
Forced Air
Style:
1 Storey/Apt
Ensuite laundry:
Yes
Water included:
No
Corp #:
HCC-735
MLS Size:
800-899 sqft
Listed on:
Jun 2, 2025
Show all details
Rooms
| Name | Size | Features |
|---|---|---|
Kitchen | 8.8 x 10.0 ft | |
Bathroom | 0.0 x 0.0 ft | |
Living Room | 11.9 x 13.9 ft |
Show all
Included in Maintenance Fees
Heat
Parking
Common Element
Building Insurance
Water



