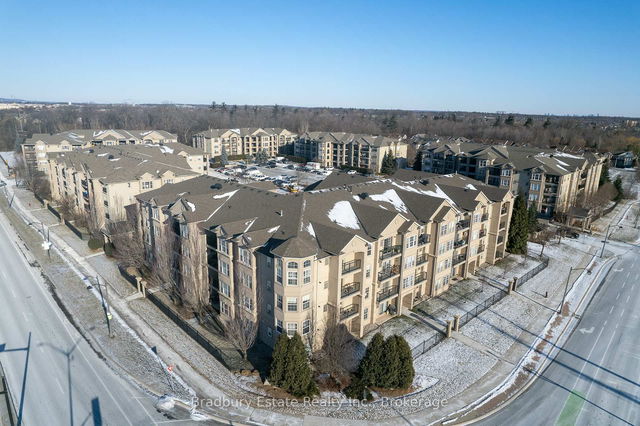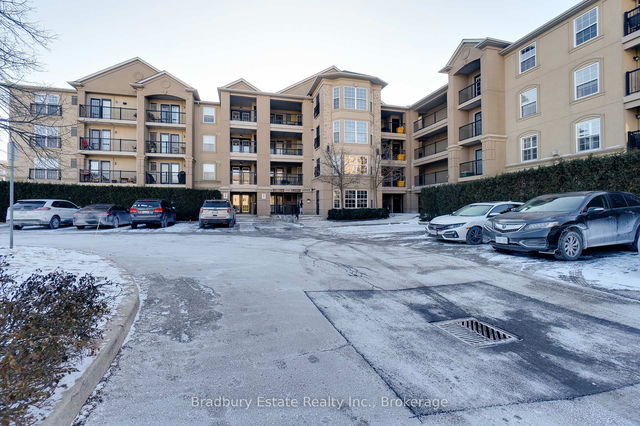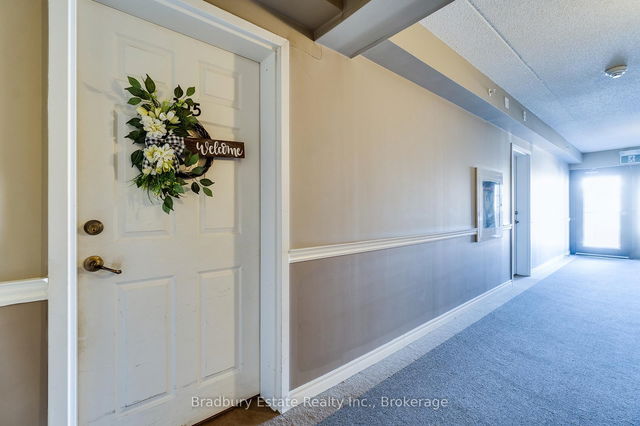| Name | Size | Features |
|---|---|---|
Bedroom 2 | 9.5 x 8.5 ft | |
Kitchen | 12.2 x 10.5 ft | |
Primary Bedroom | 11.4 x 12.3 ft |
305 - 2045 Appleby Line




About 305 - 2045 Appleby Line
Located at 305 - 2045 Appleby Line, this Burlington condo is available for sale. 305 - 2045 Appleby Line has an asking price of $609000, and has been on the market since April 2025. This condo unit has 2 beds, 1 bathroom and is 892 sqft. 305 - 2045 Appleby Line, Burlington is situated in Uptown, with nearby neighbourhoods in Orchard, Rose, Tansley and Industrial Burlington.
There are a lot of great restaurants around 2045 Appleby Line, Burlington. If you can't start your day without caffeine fear not, your nearby choices include Tim Hortons. Nearby grocery options: Metro is only steps away.
If you are looking for transit, don't fear, 2045 Appleby Line, Burlington has a public transit Bus Stop (Appleby / Upper Middle) nearby. It also has route Sutton Alton close by.
- 4 bedroom houses for sale in Uptown
- 2 bedroom houses for sale in Uptown
- 3 bed houses for sale in Uptown
- Townhouses for sale in Uptown
- Semi detached houses for sale in Uptown
- Detached houses for sale in Uptown
- Houses for sale in Uptown
- Cheap houses for sale in Uptown
- 3 bedroom semi detached houses in Uptown
- 4 bedroom semi detached houses in Uptown



