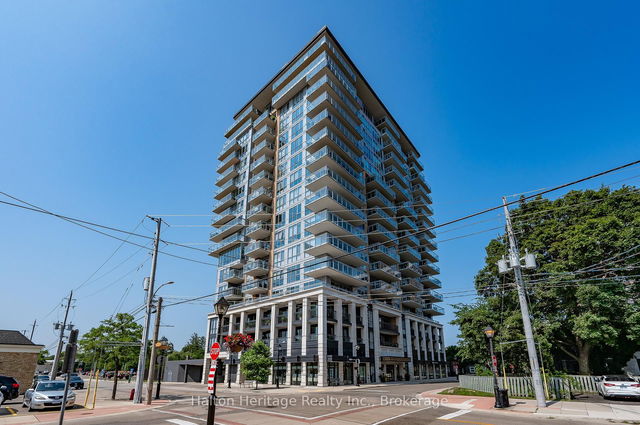Welcome to The Berkeley – Downtown Burlington Living at Its Finest! Experience upscale urban living in one of Burlington’s premier condo residences. This stunning 1-bedroom, 2-bathroom unit is ideally located just a short stroll from the lake, boutique shops, top-rated restaurants, and cozy cafés. Built in 2019 and loaded with high-end upgrades, this suite offers exceptional style and functionality. Features include: Wide plank flooring, Upgraded kitchen cabinetry with extended-height uppers, Quartz countertops and stylish backsplash, Built-in wall unit with double pantries and additional quartz counter space, GE stainless steel appliances, including an upgraded canopy hood fan, Custom blinds throughout, In-suite laundry, Owned parking spot and storage locker, Spacious private terrace. But the luxury doesn’t stop there — The Berkeley boasts a full range of premium amenities: Hotel-inspired lobby with attentive concierge service and 24-hour security, Party room, games room, and two guest suites, State-of-the-art fitness centre, Secure bike storage, Expansive 3,000 sq ft rooftop patio with BBQs and breathtaking lake views. Whether you’re looking for your first home, a downtown pied-à-terre, or a stylish place to downsize, this exceptional unit at The Berkeley is not to be missed!







