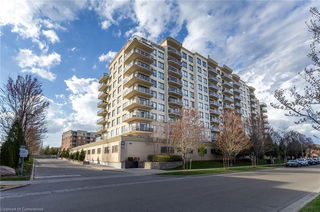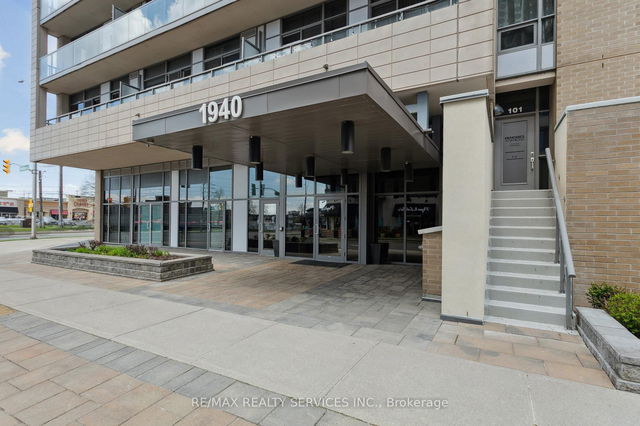609 - 1980 Imperial Way
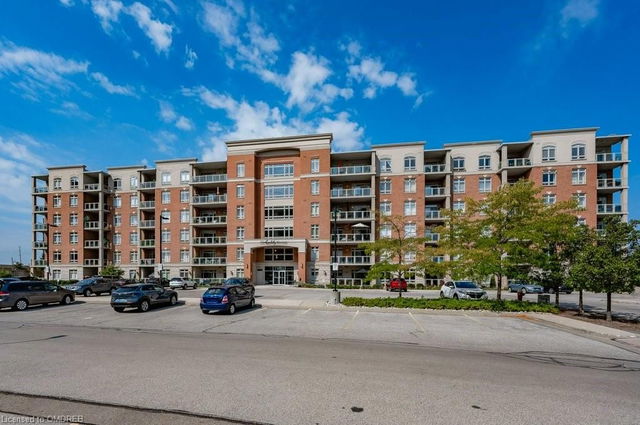
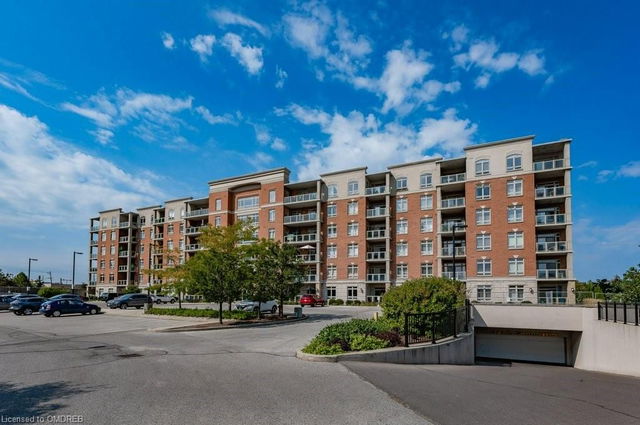
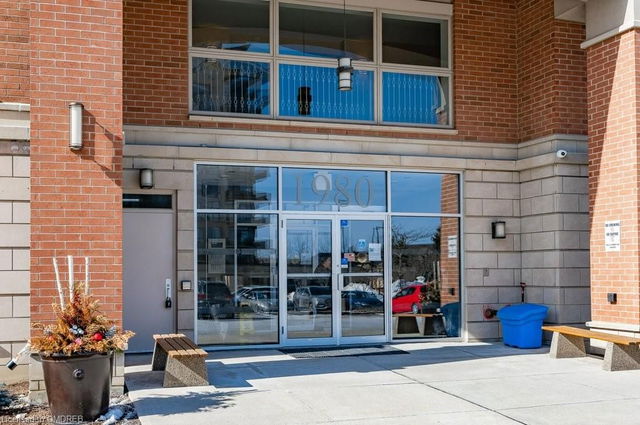

About 609 - 1980 Imperial Way
609 - 1980 Imperial Way is a Burlington condo which was for sale. It was listed at $799900 in September 2023 but is no longer available and has been taken off the market (Terminated) on 18th of October 2023. This condo unit has 2 beds, 2 bathrooms and is 1255 Squa. 609 - 1980 Imperial Way resides in the Burlington Uptown neighbourhood, and nearby areas include Orchard, Rose, Tansley and Industrial Burlington.
Recommended nearby places to eat around 1980 Imperial Way, Burlington are Wimpy's Diner, Pita Pit and Bombay Vintage. If you can't start your day without caffeine fear not, your nearby choices include Starbucks. For those that love cooking, Metro is not far. 1980 Imperial Way, Burlington is a 7-minute drive from great parks like South Shell Park, Bronte Beach Park and Fisherman's Wharf.
Getting around the area will require a vehicle, as there are no nearby transit stops.
© 2025 Information Technology Systems Ontario, Inc.
The information provided herein must only be used by consumers that have a bona fide interest in the purchase, sale, or lease of real estate and may not be used for any commercial purpose or any other purpose. Information deemed reliable but not guaranteed.
- 4 bedroom houses for sale in Uptown
- 2 bedroom houses for sale in Uptown
- 3 bed houses for sale in Uptown
- Townhouses for sale in Uptown
- Semi detached houses for sale in Uptown
- Detached houses for sale in Uptown
- Houses for sale in Uptown
- Cheap houses for sale in Uptown
- 3 bedroom semi detached houses in Uptown
- 4 bedroom semi detached houses in Uptown

