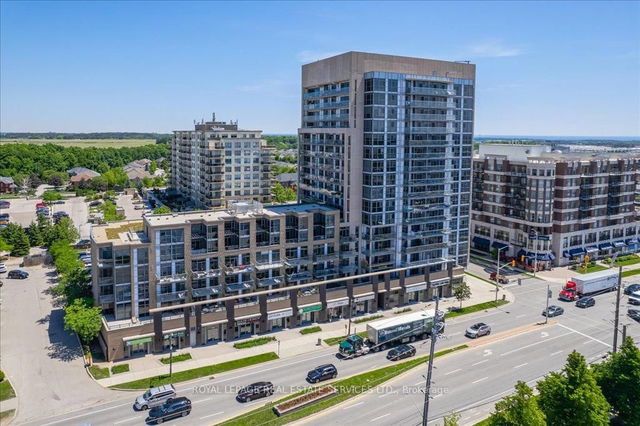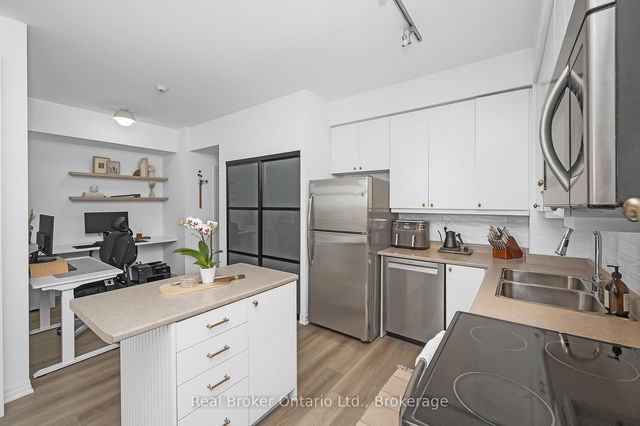Maintenance fees
$695.00
Locker
Owned
Exposure
S
Possession
Flexible
Price per sqft
$766
Taxes
$2,901 (2024)
Outdoor space
Balcony, Patio
Age of building
11 years old
See what's nearby
Description
Welcome to this beautifully maintained 1 bedroom + den, 1 bathroom unit offering modern finishes and thoughtful design. The open-concept kitchen features a stylish tiled backsplash, granite countertops, and ample cabinet space.The bright living room boasts laminate flooring and floor-to-ceiling windows, with a seamless walkout to a private balcony. The spacious bedroom also offers floor-to-ceiling windows, balcony access, his and her closets, and a 4-piece ensuite bathroom.Additional highlights include 9-foot ceilings, in-suite laundry, 1 underground parking space (B/31), and two storage lockers (B199 & B200).Enjoy premium building amenities such as a second-floor party room, a well-equipped fitness centre, a rooftop BBQ garden with a built-in kitchen, 24-hour concierge/security, and ample visitor parking. The buildings geothermal heating system ensures energy efficiency and environmental responsibility.Ideally located close to shopping, restaurants, major highways, and the GO Station, this is an exceptional opportunity to own in one of the area's most desirable communities.
Broker: ROYAL LEPAGE REAL ESTATE SERVICES LTD.
MLS®#: W12141794
Property details
Neighbourhood:
Parking:
Yes
Parking type:
Underground
Property type:
Condo Apt
Heating type:
Forced Air
Style:
1 Storey/Apt
Ensuite laundry:
Yes
Corp #:
HCC-625
MLS Size:
600-699 sqft
Listed on:
May 12, 2025
Show all details
Rooms
| Name | Size | Features |
|---|---|---|
Bedroom | 43.6 x 29.9 ft | |
Dining Room | 26.6 x 16.8 ft | |
Breakfast | 37.1 x 17.7 ft |
Show all
Instant estimate:
orto view instant estimate
$778
higher than listed pricei
High
$556,477
Mid
$535,778
Low
$515,444
BBQ Permitted
Concierge
Elevator
Gym
Party Room
Rooftop Deck
Included in Maintenance Fees
Heat
Parking
Water
Air Conditioning
Common Element
Building Insurance







