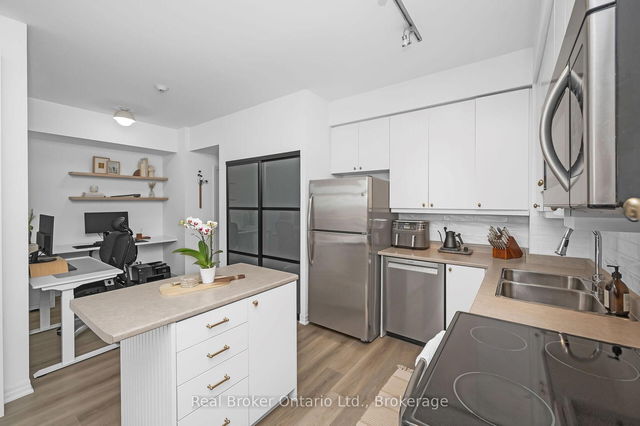| Name | Size | Features |
|---|---|---|
Office | 6.8 x 13.1 ft | |
Kitchen | 9.6 x 11.3 ft | |
Bedroom | 14.1 x 9.4 ft |
Use our AI-assisted tool to get an instant estimate of your home's value, up-to-date neighbourhood sales data, and tips on how to sell for more.




| Name | Size | Features |
|---|---|---|
Office | 6.8 x 13.1 ft | |
Kitchen | 9.6 x 11.3 ft | |
Bedroom | 14.1 x 9.4 ft |
Use our AI-assisted tool to get an instant estimate of your home's value, up-to-date neighbourhood sales data, and tips on how to sell for more.
211 - 1940 Ironstone Drive is a Burlington condo for sale. 211 - 1940 Ironstone Drive has an asking price of $399000, and has been on the market since May 2025. This 711 sqft condo unit has 1+1 beds and 2 bathrooms. 211 - 1940 Ironstone Drive, Burlington is situated in Uptown, with nearby neighbourhoods in Orchard, Tansley, Rose and Industrial Burlington.
Looking for your next favourite place to eat? There is a lot close to 1940 Ironstone Dr, Burlington.Grab your morning coffee at Tim Hortons located at 2505-1989 Appleby Line. For those that love cooking, Aslan Market is only steps away.
For those residents of 1940 Ironstone Dr, Burlington without a car, you can get around quite easily. The closest transit stop is a Bus Stop (Appleby / Upper Middle) and is only steps away connecting you to Burlington's public transit service. It also has route Sutton Alton nearby.