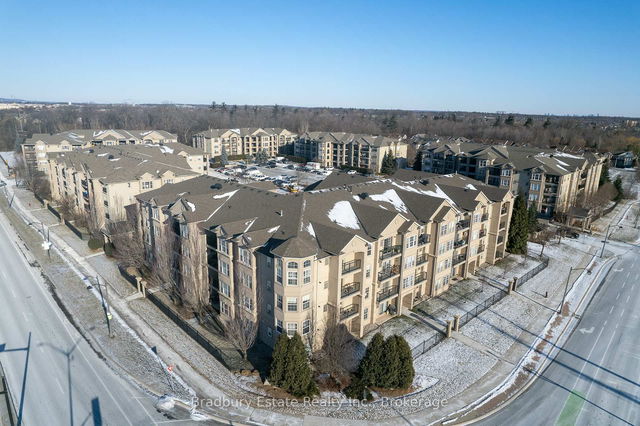Maintenance fees
$849.43
Locker
Owned
Exposure
SW
Possession
2025-05-30
Price per sqft
$690
Taxes
$3,608.34 (2024)
Outdoor space
Balcony, Patio
Age of building
11 years old
See what's nearby
Description
Step into this stunning corner suite at the prestigious Ironstone Condominiums. Thoughtfully designed with 2 bedrooms, 2 full bathrooms, and a versatile den, this open-concept layout offers the perfect balance for living, entertaining, and remote work. Nestled in Burlington's sought-after uptown neighborhood, it provides easy access to everything you need. This sophisticated unit includes, new flooring, in-suite laundry, soaring 9-foot ceilings, and energy-efficient floor-to-ceiling windows that fill the space with natural light. The sleek kitchen features stainless steel appliances (new fridge and dishwasher) and granite countertops. The additional den serves as an ideal space for a home office or creative pursuits. Complete with an 2 owned underground parking spots (TANDEM) and storage locker. This community offers everything within steps, quick access to the QEW and 407, nearby hiking trails, and proximity to dining, shopping, schools, and the GO Train.
Broker: RE/MAX REALTY ENTERPRISES INC.
MLS®#: W11958715
Property details
Neighbourhood:
Parking:
2
Parking type:
Underground
Property type:
Condo Apt
Heating type:
Forced Air
Style:
1 Storey/Apt
Ensuite laundry:
-
MLS Size:
900-999 sqft
Listed on:
Feb 5, 2025
Show all details
Gym
Rooftop Deck
Concierge
Party Room
Visitor Parking
Games Room
Included in Maintenance Fees
Parking
Water







