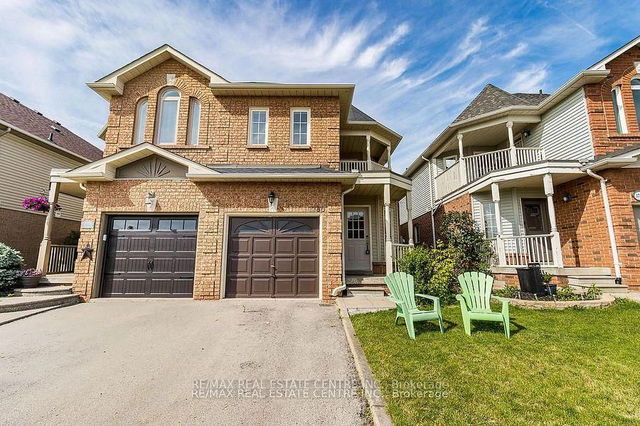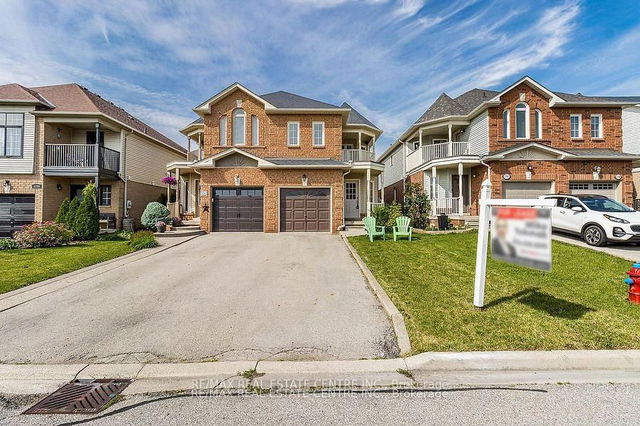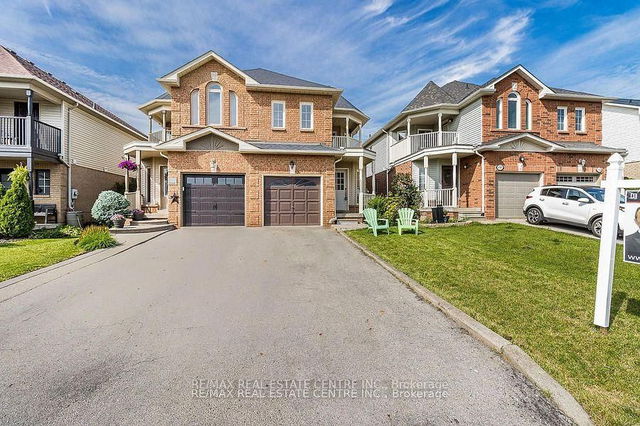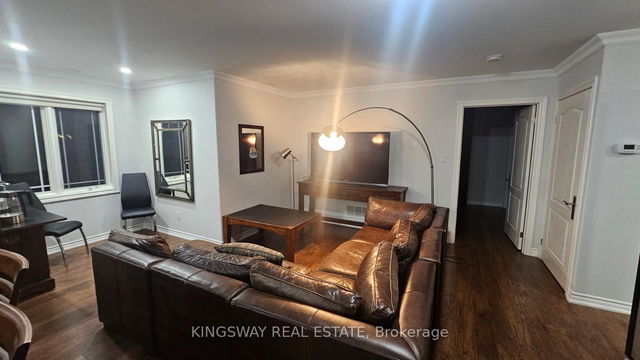| Level | Name | Size | Features |
|---|---|---|---|
Second | Bedroom 2 | 13.9 x 9.8 ft | |
Second | Primary Bedroom | 15.0 x 11.4 ft | |
Lower | Laundry | 10.8 x 6.7 ft |
1780 Lampman Avenue




About 1780 Lampman Avenue
1780 Lampman Avenue is a Burlington semi detached house for rent. It has been listed at $3550/mo since May 2025. This semi detached house has 3 beds, 4 bathrooms and is 1100-1500 sqft. 1780 Lampman Avenue resides in the Burlington Uptown neighbourhood, and nearby areas include Industrial Burlington, Orchard, Tansley and Rose.
1780 Lampman Ave, Burlington is only a 3 minute walk from Starbucks for that morning caffeine fix and if you're not in the mood to cook, Industria Pizzeria + Bar, Applestone Pizzeria and Pita Pit are near this semi detached house. For groceries there is Aslan Market which is only a 3 minute walk.
If you are looking for transit, don't fear, 1780 Lampman Ave, Burlington has a public transit Bus Stop (Appleby / Corporate) not far. It also has route Sutton Alton close by.



