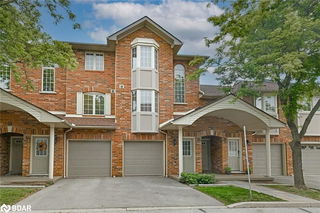404 - 1701 Lampman Avenue




About 404 - 1701 Lampman Avenue
404 - 1701 Lampman Avenue is a Burlington condo which was for sale. It was listed at $699999 in February 2025 but is no longer available and has been taken off the market (Sold Conditional) on 23rd of March 2025.. This 1200-1399 sqft condo unit has 2+1 beds and 2 bathrooms. 404 - 1701 Lampman Avenue, Burlington is situated in Uptown, with nearby neighbourhoods in Industrial Burlington, Tansley, Orchard and Rose.
1701 Lampman Ave, Burlington is a 4-minute walk from Tim Hortons for that morning caffeine fix and if you're not in the mood to cook, Industria Pizzeria + Bar, Applestone Pizzeria and Pita Pit are near this condo. For those that love cooking, Aslan Market is a 5-minute walk.
If you are reliant on transit, don't fear, 1701 Lampman Ave, Burlington has a public transit Bus Stop (Appleby / Corporate) not far. It also has route Sutton Alton close by.
- 4 bedroom houses for sale in Uptown
- 2 bedroom houses for sale in Uptown
- 3 bed houses for sale in Uptown
- Townhouses for sale in Uptown
- Semi detached houses for sale in Uptown
- Detached houses for sale in Uptown
- Houses for sale in Uptown
- Cheap houses for sale in Uptown
- 3 bedroom semi detached houses in Uptown
- 4 bedroom semi detached houses in Uptown
- There are no active MLS listings right now. Please check back soon!



