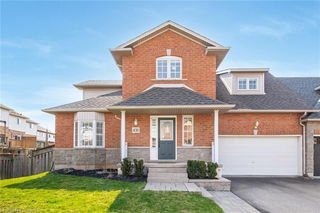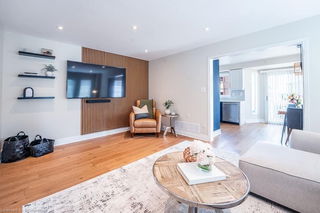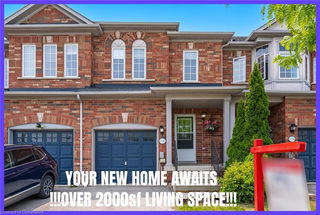This three-bedroom, freehold luxury executive townhome was made by Park Lane and is situated in the popular Tansley Woods area. Enjoy the convenience of living near shopping, dining, community centres & parks! This stunning family home has wonderful curb appeal and tasteful updates throughout. Beautiful 18" portobello tile flooring, California shutters and dark bamboo flooring are just some of the beautiful finishes in this home. The custom kitchen exudes modern elegance with its stunning granite countertops. The cabinetry, crafted from rich espresso maple, adds warmth and sophistication, creating a striking contrast with the sleek stainless steel appliances.
The large and spacious family room has upgraded oak mantled fireplace and a reclaimed wood beam accent. The upper-level features three spacious bedrooms, two well-appointed bathrooms, and a convenient laundry room for added functionality and ease. The professionally finished basement offers a stylish retreat with a striking feature wall, Mansfield hand scraped flooring, ample storage space and a convenient powder room, perfect for entertaining or relaxing. Enjoy the outdoors with your fully fenced private backyard! Don’t be TOO LATE*! *REG TM. RSA.







