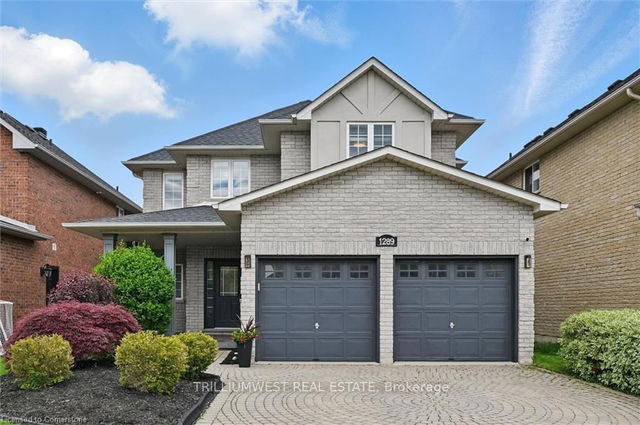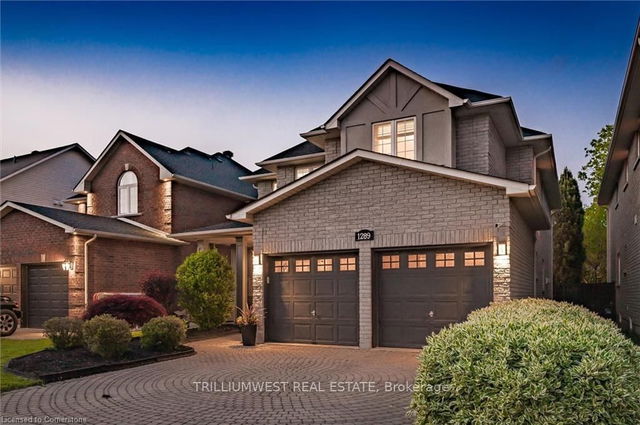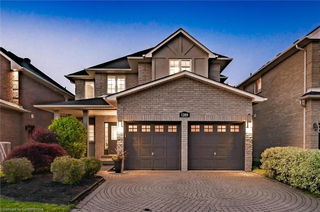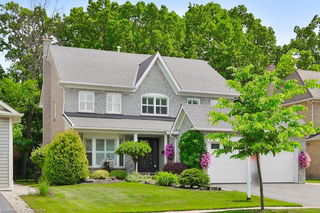Use our AI-assisted tool to get an instant estimate of your home's value, up-to-date neighbourhood sales data, and tips on how to sell for more.
1289 Renfield Drive



+47
4
bed3
bath4
parking2500 - 3000
sqftDetached
$1,519,900
For Sale
4 hours
on site$1,519,900

Get Directions
Size
-
Lot size
5145 sqft
Street frontage
-
Possession
Flexible
Price per sqft
$507 - $608
Taxes
$7,646.42 (2025)
Parking Type
-
Style
2-Storey
See what's nearby
Description
Welcome to a realm of sophisticated design and luxurious comfort, where every detail both aesthetic and mechanical has been meticulously curated for an exceptional living experience. A brand-new roof (2022) crowns the home, while wide-plank hardwood installed the same year flows from the gracious covered porch through a bright, tiled foyer with custom built-ins, guiding you to an inviting living room and a stately dining area beneath an elegant tray ceiling. Just off the foyer, a versatile main-floor office provides the perfect quiet workspace or reading retreat. The spectacular open-concept gourmet kitchen, remodeled in 2022, dazzles with sleek high-gloss cabinetry, quartz waterfall counters and backsplash, pot lights, and premium stainless-steel appliances: a gas stove, a French-door fridge (2024), and a whisper-quiet dishwasher (2024). Sliding doors create a seamless connection to the stunning backyard. Nearby, the breathtaking family room soars an impressive 18 feet, its expansive windows flooding the space with natural light and a floor-to-ceiling stone fireplace adding cozy grandeur. A striking glass-panel staircase and landing lead to serene bedrooms and a spa-style bath with a relaxing corner tub, while a 2023 laundry pair enhances everyday convenience. Step outside to your private resort: a two-tier stone deck framed by dramatic landscaping boulders, manicured gardens, and a sparkling inground pool with a new liner (2022) and enchanting evening lighting ideal for lavish entertaining or tranquil repose. An unfinished lower level offers boundless potential. Practical upgrades include central A/C (2021) and a rented water heater (~$40 / month). Perfectly positioned in a sought-after urban enclave close to beautiful parks, premier golf, upscale malls, top-rated schools, and efficient transit, this exceptional residence delivers refined living with every modern convenience in place. (69142063)
Broker: TRILLIUMWEST REAL ESTATE
MLS®#: W12235321
Property details
Parking:
4
Parking type:
-
Property type:
Detached
Heating type:
Forced Air
Style:
2-Storey
MLS Size:
2500-3000 sqft
Lot front:
41 Ft
Lot depth:
125 Ft
Listed on:
Jun 20, 2025
Show all details
Instant estimate:
orto view instant estimate
$6,336
lower than listed pricei
High
$1,576,341
Mid
$1,513,564
Low
$1,429,658
Have a home? See what it's worth with an instant estimate
About 1289 Renfield Drive
Located at 1289 Renfield Drive, this Burlington detached house is available for sale. It has been listed at $1519900 since June 2025. This detached house has 4 beds, 3 bathrooms and is 2500-3000 sqft. Situated in Burlington's Tansley neighbourhood, Industrial Burlington, Palmer, Uptown and Rose are nearby neighbourhoods.
1289 Renfield Dr, Burlington is only a 5 minute walk from Tim Hortons for that morning caffeine fix and if you're not in the mood to cook, Wendy's, Papaz and Judge & Jury are near this detached house. For grabbing your groceries, Sinful Desserts is a 6-minute walk.
If you are looking for transit, don't fear, there is a Bus Stop (Walkers / Forest Run) a 3-minute walk.
- 4 bedroom houses for sale in Tansley
- 2 bedroom houses for sale in Tansley
- 3 bed houses for sale in Tansley
- Townhouses for sale in Tansley
- Semi detached houses for sale in Tansley
- Detached houses for sale in Tansley
- Houses for sale in Tansley
- Cheap houses for sale in Tansley
- 3 bedroom semi detached houses in Tansley
- 4 bedroom semi detached houses in Tansley
- There are no active MLS listings right now. Please check back soon!



