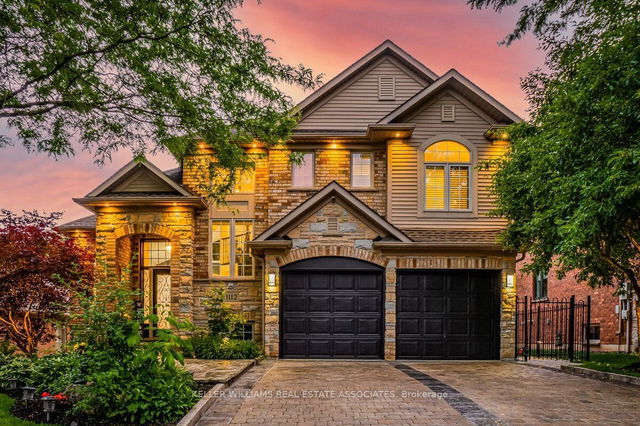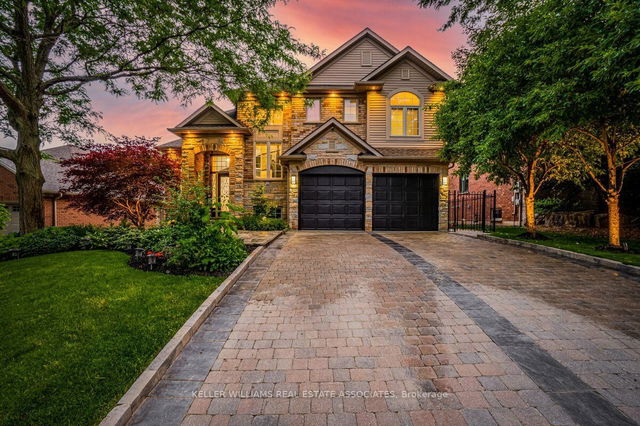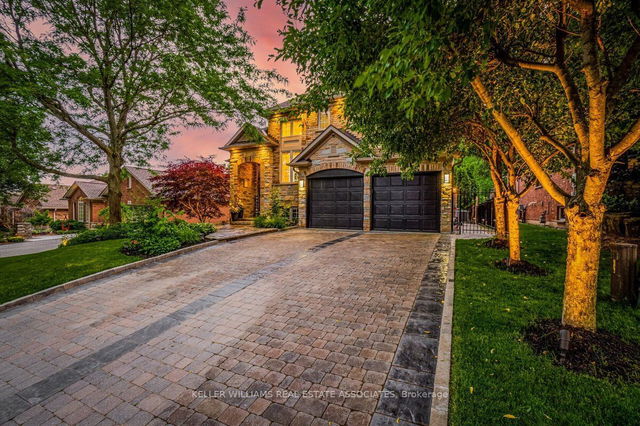1112 Westhaven Drive



+37
About 1112 Westhaven Drive
1112 Westhaven Dr, Burlington resides in the neighbourhood of Tyandaga. Nearby areas include Tyandaga, Mountainside, Brant Hills, and Freeman, and the city of Waterdown is also a popular area in your vicinity.
1112 Westhaven Dr, Burlington is only a 20 minute walk from Tim Hortons for that morning caffeine fix. Nearby grocery options: Sobeys is an 18-minute walk. If you're an outdoor lover, property residents of 1112 Westhaven Dr, Burlington are a 5-minute drive from Waterdown Memorial Park, Great Falls and Spencer Smith Park.
Getting around the area will require a vehicle, as the nearest transit stop is a "MiWay" BusStop ("Sladeview Cres West Of Ridgeway Dr") and is a 29-minute drive
- 4 bedroom houses for sale in Tyandaga
- 2 bedroom houses for sale in Tyandaga
- 3 bed houses for sale in Tyandaga
- Townhouses for sale in Tyandaga
- Semi detached houses for sale in Tyandaga
- Detached houses for sale in Tyandaga
- Houses for sale in Tyandaga
- Cheap houses for sale in Tyandaga
- 3 bedroom semi detached houses in Tyandaga
- 4 bedroom semi detached houses in Tyandaga
- There are no active MLS listings right now. Please check back soon!