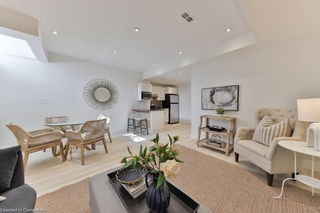Furnished
No
Lot size
-
Street frontage
-
Possession
Immediate
Price per sqft
-
Hydro included
No
Parking Type
-
Style
2-Storey
See what's nearby
Description
ALL INCLUSIVE (utilities & Internet)! Beautiful 1-Bedroom Apartment for Rent in South Burlington. This bright and spacious 1-bedroom, 1-bathroom apartment features a private entrance and a stunning coastal-inspired design. Enjoy a large living area, separate dining space with soaring ceilings, and a renovated 3-piece bathroom. Highlights include new flooring throughout, stainless steel appliances, separate laundry and spacious entry, and 1 private driveway parking and WiFi included. Move-in ready and available now!
Broker: ROYAL LEPAGE BURLOAK REAL ESTATE SERVICES
MLS®#: W12230963
Property details
Parking:
Yes
Parking type:
-
Property type:
Semi-Detached
Heating type:
Forced Air
Style:
2-Storey
MLS Size:
0-700 sqft
Listed on:
Jun 18, 2025
Show all details
Rooms
| Level | Name | Size | Features |
|---|---|---|---|
Basement | Kitchen | 6.0 x 6.8 ft | |
Basement | Bedroom | 8.1 x 13.4 ft | |
Basement | Living Room | 16.3 x 14.3 ft |







