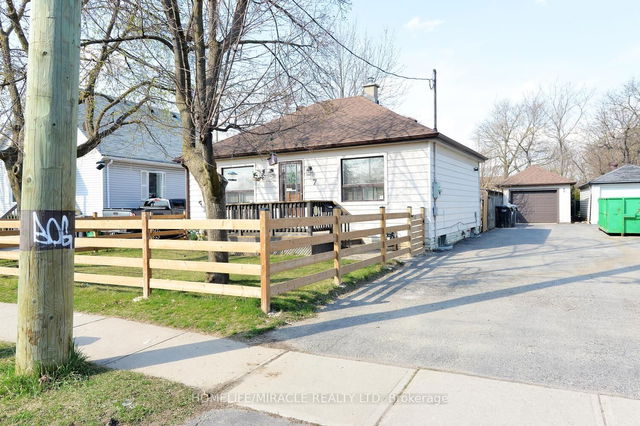This Detached Property In A High Rental Demand Location Is A Renovators Dream, Offering Endless Potential For Transformation. Boasting A Spacious Open-Concept Layout With A Large Kitchen Island And Lots Of Natural Light. The House Has Been Tenanted For A While And Requires Some TLC. Key Structural Assets Smooth Ceilings, Recessed Lighting, And A Striking Solid Oak Floating Staircase. The House Also Has A Wide And Deep Lot, Offering The Opportunity To Build An ARU. The Large Size Master Suite Has A Private Balcony And Ensuite Washroom. The Sprawling Driveway Which Fits Six Cars Appeals To Families Or Investors Eyeing Multi-Unit Rentals. With Its Prime Location And Strong Bones, This House Is Ripe For High-Impact Upgrades: Reimagine The Kitchen With Premium Finishes, Expand The Ensuite, Unlock Basement Potential For Rentals, Or Enhance Curb Appeal To Match Brampton's Competitive Market. This TLC Gem Promises Strong ROI For Those Ready To Act Swiftly.







