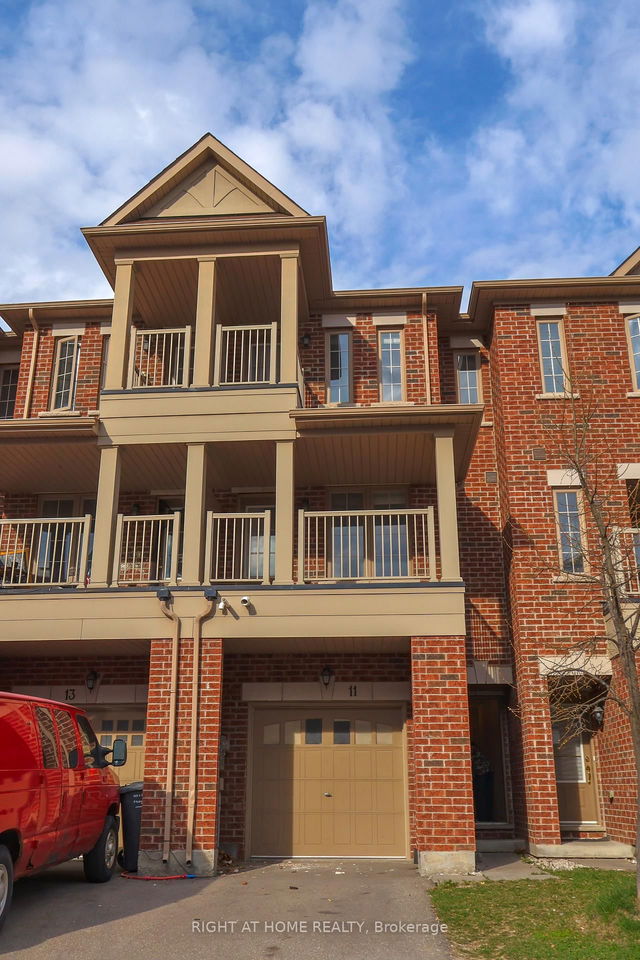Furnished
No
Lot size
-
Street frontage
-
Possession
2025-05-01
Price per sqft
-
Hydro included
No
Parking Type
-
Style
3-Storey
See what's nearby
Description
Amazing Value in a Prime Location! ? Nestled in Brampton's desirable Heart Lake area, this stunning 3-bedroom home plus a versatile den offers endless possibilities the den can serve as a fourth bedroom or home office. Boasting a bright and spacious open-concept layout with 9-foot ceilings on the main floor, this home features an eat-in kitchen, a combined living and dining area, a master ensuite, and a walk-out basement. Enjoy the convenience of ground-floor garage access and a location just minutes from Trinity Common Mall, top-rated schools, Brampton Civic Hospital, Highway 410, and Turnberry Golf Course. Dont miss out on this fantastic opportunity!
Broker: ROYAL LEPAGE FLOWER CITY REALTY
MLS®#: W12036894
Property details
Parking:
2
Parking type:
-
Property type:
Att/Row/Twnhouse
Heating type:
Forced Air
Style:
3-Storey
MLS Size:
-
Listed on:
Mar 23, 2025
Show all details
Rooms
| Level | Name | Size | Features |
|---|---|---|---|
Third | Bedroom | 14.1 x 8.1 ft | |
Third | Bedroom | 10.6 x 8.0 ft | |
Second | Living Room | 20.0 x 11.8 ft |
Show all







