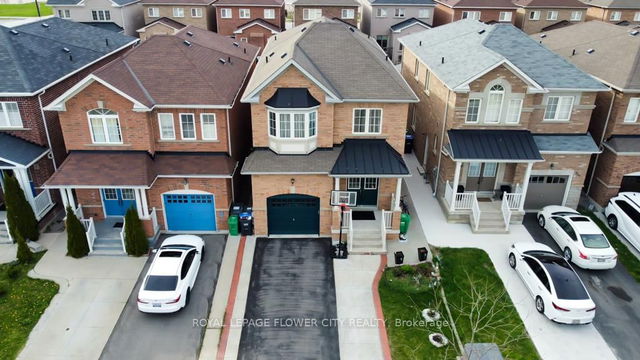The Gore/ Castlemore High Demand Location. Introducing a rare Gem! This spacious 12-year-old Detached home features 4+2 bedrooms, 4 bathrooms, and nearly 3500 sqft of living space(2499 Sq ft above grade as per Mpac) including a rare basement apartment with a separate side entrance. This gem sits on a 30x110ft lot and boasts a double door entry with a bright foyer and 2-pc powder room. The main level offers natural hardwood flooring, a cozy gas fireplace in the family room, and a kitchen with stainless steel appliances, backsplash, and modern cabinetry. The dining area walks out to a concrete backyard patio perfect for entertaining! Upstairs you'll find a hardwood staircase leading to 4 generous bedrooms, including a primary suite with 5-pc Ensuite and walk-in closet. Close to all major amenities, Highways & school. Pot lights surrounding home outside gives an extraordinary look. 2bedroom basement with separate side entrance also have 4 pc washroom. This finished basement can be useful for extended family ,also it can generate extra rental income. Potential for second dwelling unit New Lower Price to Sale. Second legal unit permit is in progress and will be updated as soon as received from City of Brampton







