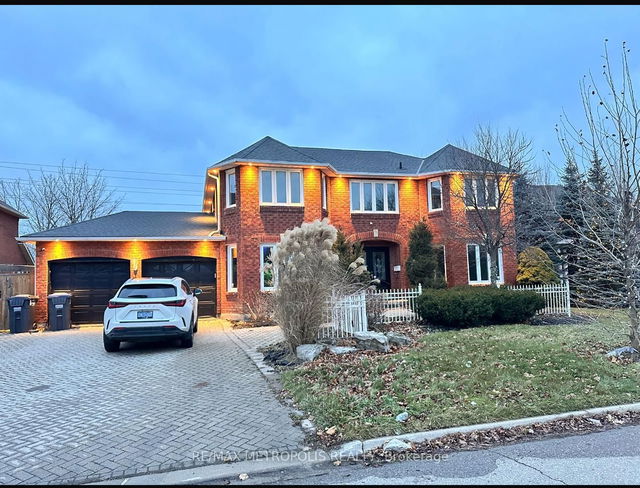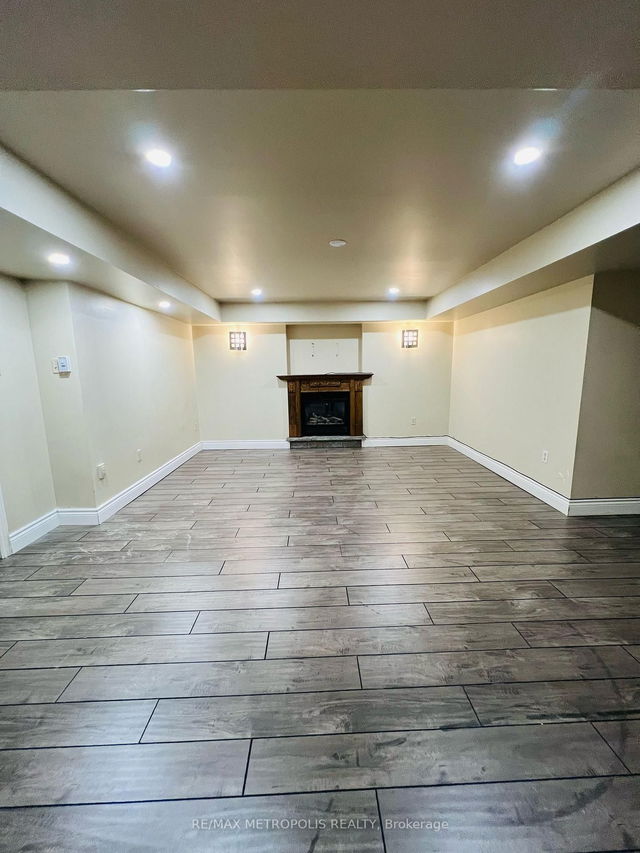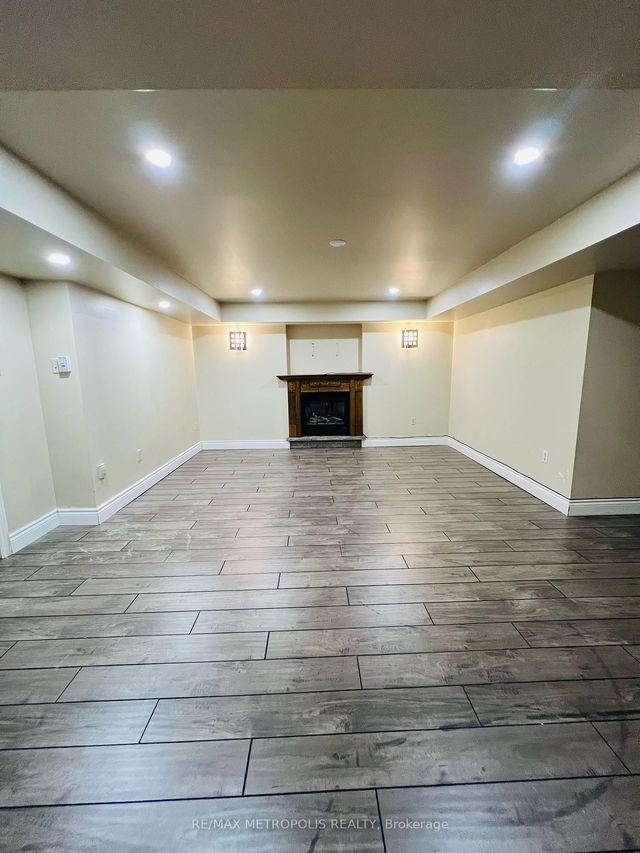BSMT - 8 Ridelle Court



About BSMT - 8 Ridelle Court
You can find 8 Ridelle Crt in the area of Brampton. The nearest major intersection to this property is Albion Rd and Steeles Ave W, in the city of Brampton. Situated near your area are the neighbourhoods of Snelgrove, Heart Lake West, Northwest Sandalwood Parkway, and Hearth Lake, and the city of Cheltenham is also a popular area in your vicinity.
8 Ridelle Crt, Brampton is a 3-minute walk from Tim Hortons for that morning caffeine fix and if you're not in the mood to cook, Pizza Pizza and Harvey's & Swiss Chalet Combo are near this property. For those that love cooking, Food Basics is only a 4 minute walk.
Getting around the area will require a vehicle, as the nearest transit stop is a "MiWay" BusStop ("Bramalea Transit Terminal") and is a 9-minute drive
- 4 bedroom houses for sale in Heart Lake West
- 2 bedroom houses for sale in Heart Lake West
- 3 bed houses for sale in Heart Lake West
- Townhouses for sale in Heart Lake West
- Semi detached houses for sale in Heart Lake West
- Detached houses for sale in Heart Lake West
- Houses for sale in Heart Lake West
- Cheap houses for sale in Heart Lake West
- 3 bedroom semi detached houses in Heart Lake West
- 4 bedroom semi detached houses in Heart Lake West
- homes for sale in Northwest Brampton
- homes for sale in Sandringham-Wellington
- homes for sale in Fletcher's Meadow
- homes for sale in Credit Valley
- homes for sale in Bram East
- homes for sale in Bram West
- homes for sale in Queen Street Corridor
- homes for sale in Fletcher's Creek South
- homes for sale in Downtown Brampton
- homes for sale in Madoc
- There are no active MLS listings right now. Please check back soon!