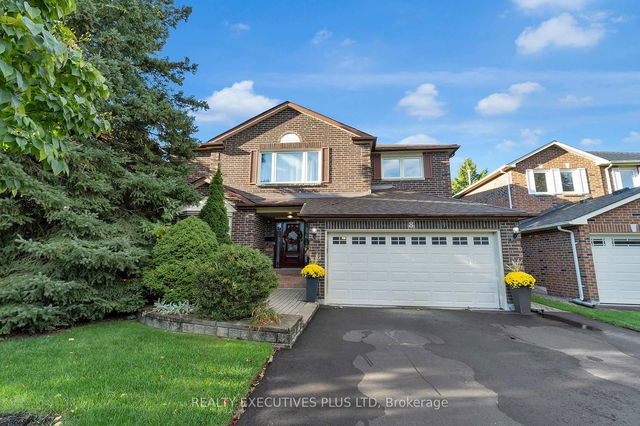Size
279 - 325 sqm
Lot Size
687.2 sqm
Price /sqft
$400 - $467
Street Frontage
NA
Style
2-Storey
Property Details
Heating Type:
Forced Air
Parking:
2
Parking Type:
NA
Property Type:
Detached
Lot Front:
15.24 M
Lot Depth:
44.5 M
Virtual Tour:
NA



279 - 325 sqm
687.2 sqm
$400 - $467
NA
2-Storey