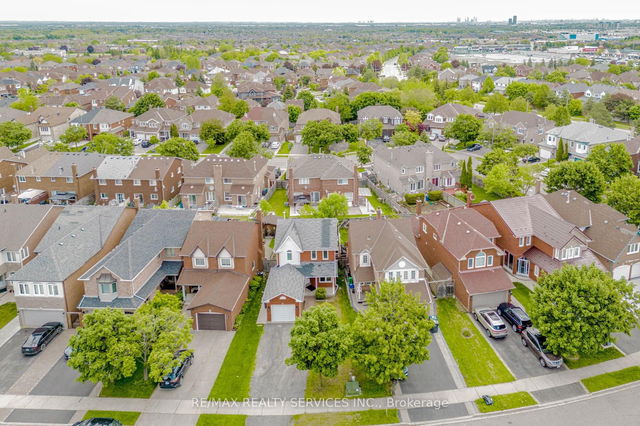| Level | Name | Size | Features |
|---|---|---|---|
Lower | Family Room | 0.0 x 0.0 ft | Combined W/Dining, Laminate, Window |
Basement | Bedroom 4 | 9.8 x 15.6 ft | Combined W/Living, Laminate, Window |
Second | Bedroom 3 | 9.0 x 12.8 ft | Ceramic Floor, Ceramic Back Splash, W/O To Yard |
Use our AI-assisted tool to get an instant estimate of your home's value, up-to-date neighbourhood sales data, and tips on how to sell for more.







