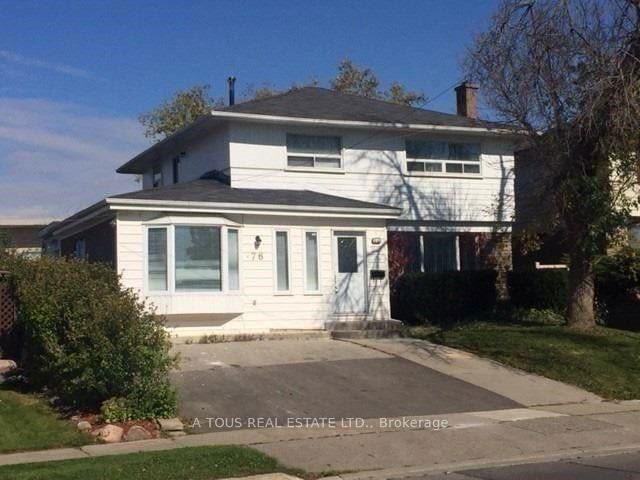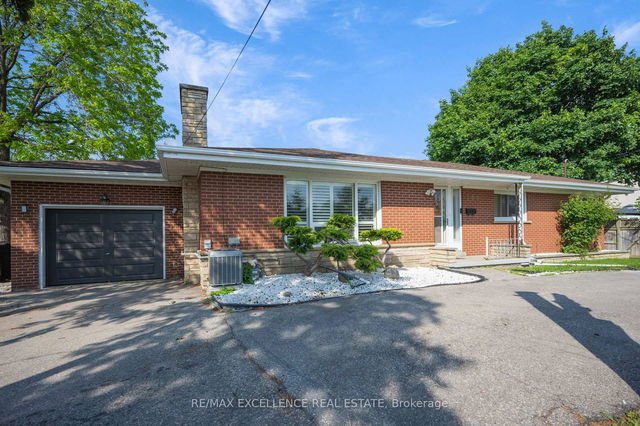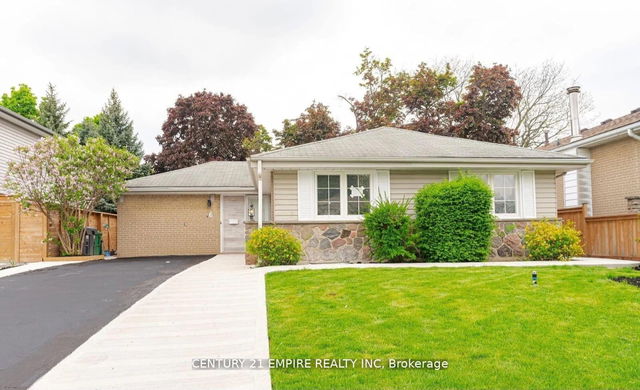Furnished
No
Lot size
7560 sqft
Street frontage
-
Possession
2025-07-12
Price per sqft
-
Hydro included
No
Parking Type
-
Style
2-Storey
See what's nearby
Description
This beautifully renovated, open-concept 2-storey home offers a perfect blend of modern convenience and classic charm in the heart of Downtown Brampton. With 3+1 bedrooms, this residence features a thoughtfully designed layout ideal for families and entertaining. The main floor boasts an inviting living and dining area with elegant wainscoting on the walls, complemented by a modern kitchen with stainless steel appliances, a convenient breakfast bar, and a sunroom that walks out to a spacious deck. Upstairs, three generously sized bedrooms provide comfort and versatility. The fully finished basement offers additional living space with a second kitchen, a cozy bedroom, and a 3-piece washroom, perfect for guests or potential rental income. The backyard is a generous haven with ample space for outdoor activities, complete with a shed for extra storage.
Broker: ROYAL LEPAGE PREMIUM ONE REALTY
MLS®#: W12216608
Property details
Parking:
3
Parking type:
-
Property type:
Detached
Heating type:
Forced Air
Style:
2-Storey
MLS Size:
0-700 sqft
Lot front:
40 Ft
Lot depth:
189 Ft
Listed on:
Jun 12, 2025
Show all details
Rooms
| Level | Name | Size | Features |
|---|---|---|---|
Second | Bedroom 3 | 12.6 x 9.3 ft | |
Second | Primary Bedroom | 12.7 x 10.2 ft | |
Ground | Dining Room | 14.0 x 11.2 ft |
Show all







