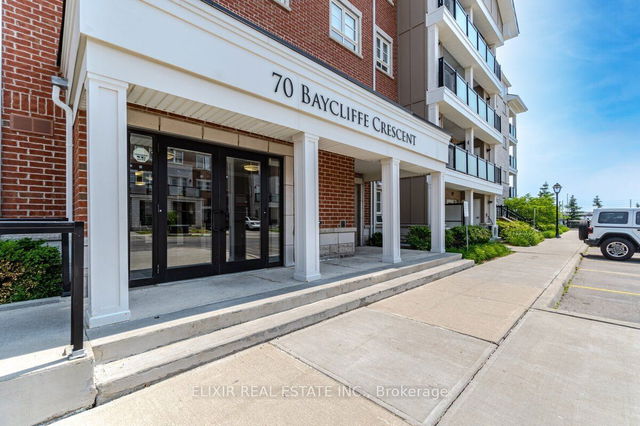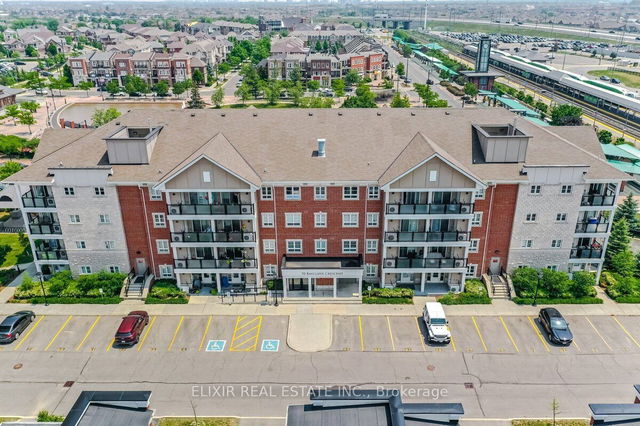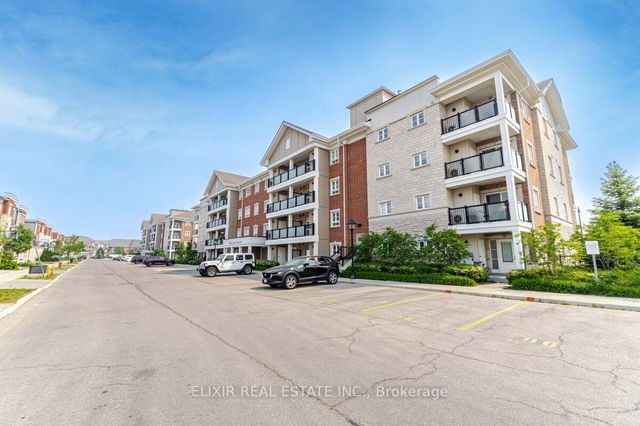106 - 70 BAYCLIFFE Crescent




About 106 - 70 BAYCLIFFE Crescent
106 - 70 Baycliffe Cres is a Brampton condo which was for sale, near Bovaird Dr. W and Creditview Road. It was listed at $599999 in June 2023 but is no longer available and has been taken off the market (Terminated) on 21st of June 2023.. This condo has 2 beds, 2 bathrooms and is 800-899 sqft. 106 - 70 Baycliffe Cres resides in the Brampton Fletcher's Meadow neighbourhood, and nearby areas include Northwest Brampton, Fletcher's Creek Village, Credit Valley and Northwood Park.
Looking for your next favourite place to eat? There is a lot close to 70 Baycliffe Cres, Brampton, like Subway and Popeyes Louisiana Kitchen. Grab your morning coffee at Starbucks located at 17 Worthington Avenue. For those that love cooking, Fortinos is only a 9 minute walk.
Getting around the area will require a vehicle, as there are no nearby transit stops.
- 4 bedroom houses for sale in Fletcher's Meadow
- 2 bedroom houses for sale in Fletcher's Meadow
- 3 bed houses for sale in Fletcher's Meadow
- Townhouses for sale in Fletcher's Meadow
- Semi detached houses for sale in Fletcher's Meadow
- Detached houses for sale in Fletcher's Meadow
- Houses for sale in Fletcher's Meadow
- Cheap houses for sale in Fletcher's Meadow
- 3 bedroom semi detached houses in Fletcher's Meadow
- 4 bedroom semi detached houses in Fletcher's Meadow
- homes for sale in Northwest Brampton
- homes for sale in Sandringham-Wellington
- homes for sale in Bram East
- homes for sale in Fletcher's Meadow
- homes for sale in Credit Valley
- homes for sale in Queen Street Corridor
- homes for sale in Bram West
- homes for sale in Fletcher's Creek South
- homes for sale in Central Park
- homes for sale in Sandringham-Wellington North



