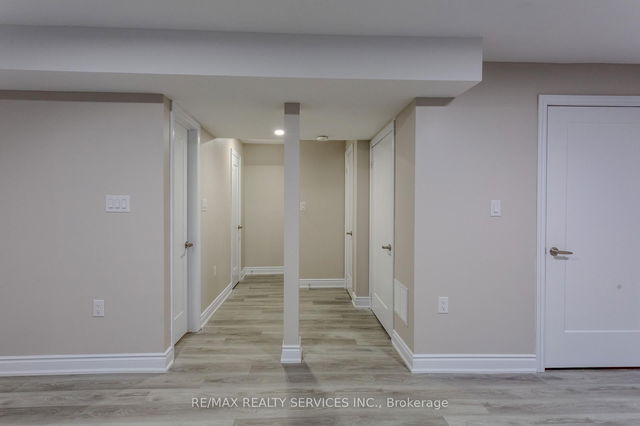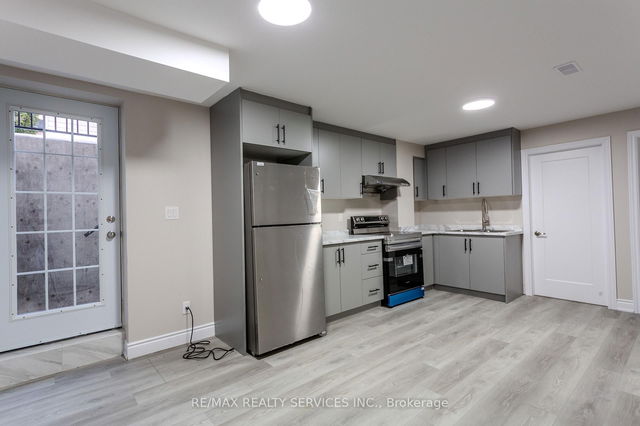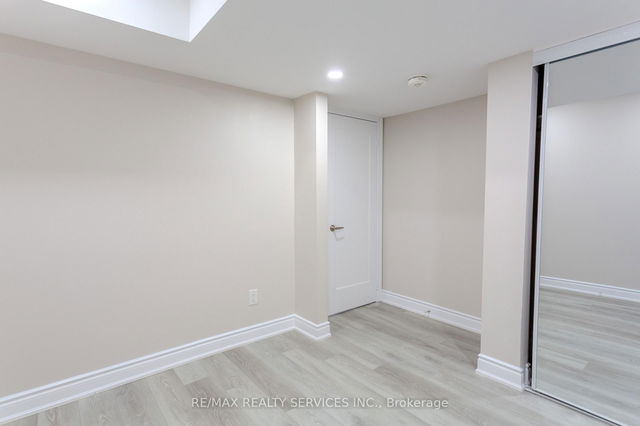| Level | Name | Size | Features |
|---|---|---|---|
Lower | Bedroom 2 | 6.6 x 6.5 ft | |
Lower | Bedroom | 8.0 x 6.7 ft | |
Lower | Living Room | 8.3 x 6.6 ft |
Lower - 7 Sierra Peak Court




About Lower - 7 Sierra Peak Court
Lower - 7 Sierra Peak Court is a Brampton detached house for rent. It was listed at $1550/mo in April 2025 and has 2 beds and 1 bathroom. Lower - 7 Sierra Peak Court resides in the Brampton Sandringham-Wellington neighbourhood, and nearby areas include Vales of Castlemore, Bramalea North Industrial, Gore Industrial North and Northgate.
Some good places to grab a bite are Pizza Pizza, Mr Sub or Lazeez Shawarma. Venture a little further for a meal at one of Sandringham-Wellington neighbourhood's restaurants. If you love coffee, you're not too far from Tim Hortons located at 43 Mountainash Rd. For groceries there is Fortinos which is a 4-minute walk.
Living in this Sandringham-Wellington detached house is easy. There is also Mountainash Rd / Mountainberry Rd Bus Stop, a short walk, with route Father Tobin nearby.
- homes for rent in Northwest Brampton
- homes for rent in Sandringham-Wellington
- homes for rent in Bram East
- homes for rent in Fletcher's Meadow
- homes for rent in Credit Valley
- homes for rent in Bram West
- homes for rent in Queen Street Corridor
- homes for rent in Fletcher's Creek South
- homes for rent in Sandringham-Wellington North
- homes for rent in Madoc

