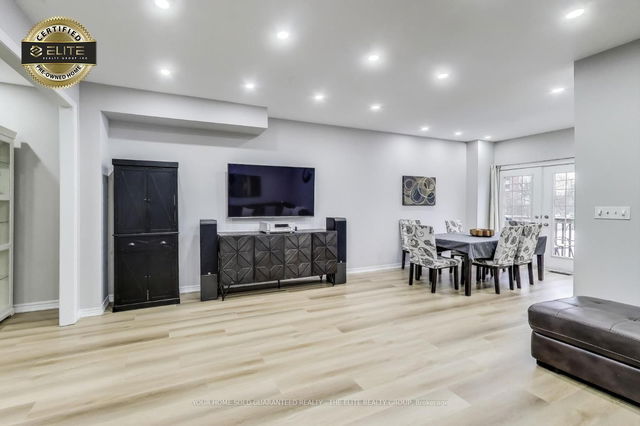Size
139 - 186 sqm
Lot Size
170.85 sqm
Price /sqft
$385 - $513
Street Frontage
NA
Style
2-Storey



139 - 186 sqm
170.85 sqm
$385 - $513
NA
2-Storey
7 Joseph St, Brampton resides in the neighbourhood of Downtown Brampton. Situated near your area are the neighbourhoods of Downtown Brampton, Brampton West, Brampton North, and Northwood Park, and the city of Norval is also close by.
7 Joseph St, Brampton is a 5-minute walk from Starbucks for that morning caffeine fix and if you're not in the mood to cook, Gusto Pizzaria and Sushi House are near this property. For grabbing your groceries, African Market is a 5-minute walk. Rose Theatre Brampton and Peel Art Gallery Museum + Archives are both in close proximity to 7 Joseph St, Brampton and can be a great way to spend some down time. Love being outside? Look no further than Gage Park, Bramalea Community Park or White Spruce Leash Free, which are only steps away from 7 Joseph St, Brampton.
Getting around the area will require a vehicle, as the nearest transit stop is a "MiWay" BusStop ("Brampton Gateway Terminal") and is a 4-minute drive