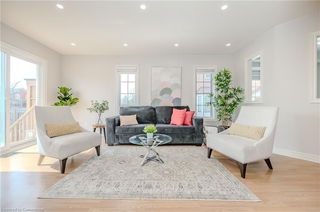Size
-
Lot size
768 sqft
Street frontage
-
Possession
2025-07-26
Price per sqft
-
Taxes
$4,161 (2025)
Parking Type
-
Style
Bungalow-Raised
See what's nearby
Description
Perfect opportunity in High Demand Area close to the Hospital. Gorgeous Open Concept Rear Quad. With Eat in kitchen with ceramic floors. Walk out to a private Yard. Kitchen opens to the Living room with Beautiful wood floors and professionally finished basement apartment. With 4 PC Ensuite and a Unit size Kitchen. Close to Schools, and Hwy 410. Ensuite Laundry and good size rooms. A Must See! Spacious Masters Bedroom, Fairly New roof, New Windows, New flooring, Upgraded new washrooms Close to Schools, Civic centers, Hospitals , Malls and the transportation amenities.
Broker: ROYAL LEPAGE TERREQUITY REALTY
MLS®#: W12045342
Property details
Parking:
2
Parking type:
-
Property type:
Att/Row/Twnhouse
Heating type:
Forced Air
Style:
Bungalow-Raised
MLS Size:
-
Lot front:
16 Ft
Lot depth:
48 Ft
Listed on:
Mar 26, 2025
Show all details
Rooms
| Level | Name | Size | Features |
|---|---|---|---|
Basement | Bedroom | 11.6 x 11.6 ft | |
Main | Living Room | 16.4 x 13.1 ft | |
Second | Bedroom 2 | 12.8 x 12.8 ft |
Show all
Instant estimate:
orto view instant estimate
$2,238
lower than listed pricei
High
$816,176
Mid
$796,762
Low
$768,511







