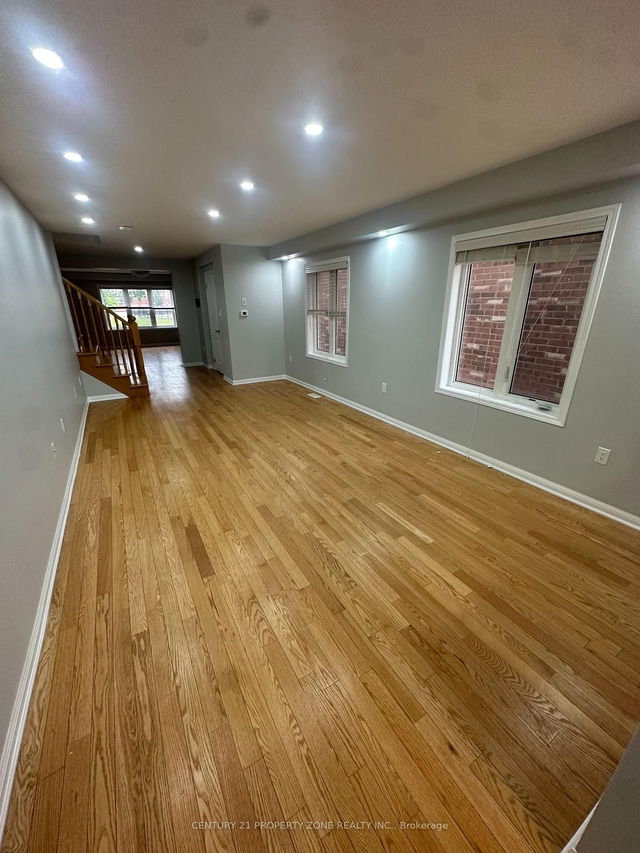69 Robert Parkinson Drive




About 69 Robert Parkinson Drive
69 Robert Parkinson Drive is a Brampton detached house for rent. It has been listed at $3350/mo since June 2025. This 2000-2500 sqft detached house has 4 beds and 3 bathrooms. 69 Robert Parkinson Drive, Brampton is situated in Northwest Brampton, with nearby neighbourhoods in Fletcher's Meadow, Northwest Sandalwood Parkway, Fletcher's Creek Village and Brampton West.
For those that love cooking, Delightful Cupcake Shoppe is only an 8 minute walk.
For those residents of 69 Robert Parkinson Dr, Brampton without a car, you can get around rather easily. The closest transit stop is a Bus Stop (Robert Parkinson Dr N / of Giltspur Rd) and is only steps away connecting you to Brampton's public transit service. It also has route Robert Parkinson nearby.
- homes for rent in Northwest Brampton
- homes for rent in Sandringham-Wellington
- homes for rent in Bram East
- homes for rent in Fletcher's Meadow
- homes for rent in Credit Valley
- homes for rent in Bram West
- homes for rent in Queen Street Corridor
- homes for rent in Madoc
- homes for rent in Fletcher's Creek South
- homes for rent in Central Park



