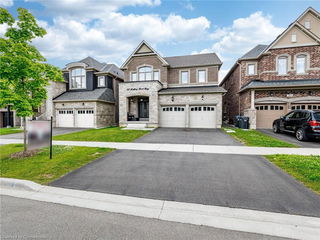Welcome to your Dream home in Brampton West! This luxurious 4-bedroom, 3.5-bath residence sits on an oversized lot backing onto lush Credit Valley Conservation Land. Modern elegance meets nature’s tranquility. A landscaped front yard leads to a covered porch and upgraded entryway. Inside, wide plank engineered hardwood floors flow seamlessly through the main and upper levels, while oversized windows flood the open-concept great room and gourmet kitchen with natural light. The kitchen features beige shaker cabinets, tile backsplash, quartz counters, a large island with breakfast bar, butler’s pantry, and top-of-the-line appliances—perfect for any chef. Oversized patio doors open to a composite deck with glass railings, ideal for cozy evenings by a fire table, all with serene greenspace views. Upstairs, the primary suite offers a walk-in closet with custom built-ins and a spa-like ensuite featuring heated floor, a spacious tiled shower with glass surround, freestanding jacuzzi tub, double vanity with Carrara marble, and a private water closet—pure luxury. Two bedrooms share a Jack and Jill bath, while the fourth has its own ensuite. The walk-out lower level, with dri-core subfloor, awaits your vision. A garden door leads you to a covered patio and a spectacular 12’ x 27’ salt-water pool with waterfall bowls, a Sunshelf, and custom LED lighting—perfect for summer days and starry nights. Every inch of this home exudes refined craftsmanship and thoughtful design. Located in one of Brampton’s most desirable neighborhoods, it offers quick access to top schools, parks, golf, and more. This is more than a house—it’s a lifestyle. Imagine summer BBQs on the deck, cozy nights by the fireplace, and unforgettable family gatherings by the pool. Don’t miss the chance to make this exceptional property your forever home. Contact us today for a private showing and explore the digital brochure to discover all the luxury upgrades and features that make this home truly remarkable.




